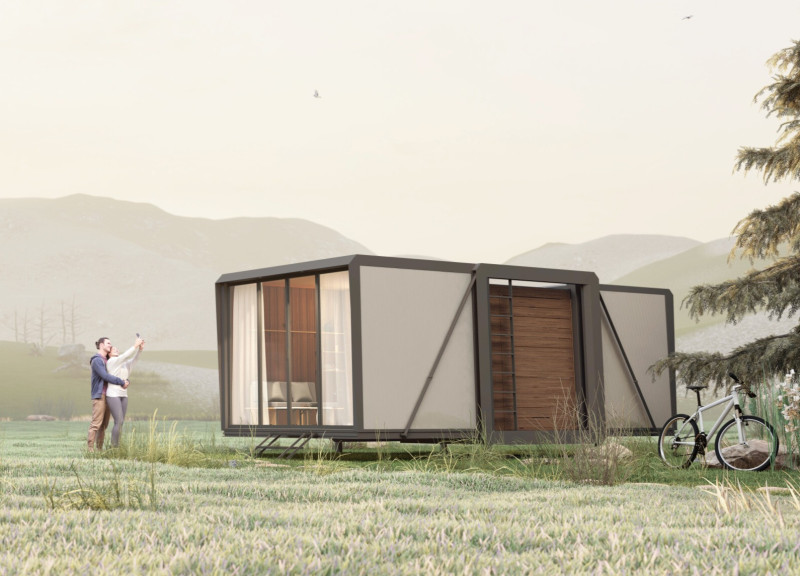5 key facts about this project
The intention behind the design is to create a space that not only addresses practical needs but also fosters social interactions and community engagement. The project features an open layout, promoting fluid movement and encouraging users to navigate through the various spaces with ease. This approach reflects a growing trend in architecture that emphasizes connectivity—both spatially and socially—thus creating an environment conducive to collaboration and interaction.
A carefully considered selection of materials plays a pivotal role in the project’s overall aesthetic and functional qualities. The primary materials used include reinforced concrete, glass, steel, and sustainably sourced wood. Reinforced concrete provides the necessary structural support while ensuring durability, while the extensive use of glass facilitates natural light penetration, creating bright and inviting interiors. Steel elements offer both strength and a modern industrial feel, contributing to the project’s contemporary character. The incorporation of wood adds warmth and texture, enhancing the overall sensory experience within the space.
Architectural details are thoughtfully executed throughout the design. The façade presents a unique blend of transparency and solidity, characterized by large glass panels that invite the outside in, allowing occupants to remain connected with the urban landscape. Balconies and terraces extend from the building, offering outdoor spaces that enhance the usability of the interior areas while providing views that link the structure with the surrounding environment.
The project also goes beyond mere aesthetics; it integrates sustainable practices in its design and operation. Passive solar strategies are employed, utilizing the building's orientation and material choices to minimize energy consumption. Green roofs and rainwater harvesting systems are incorporated to enhance environmental performance, exemplifying a concerted effort to reduce the building's ecological footprint.
In terms of functionality, the project accommodates a multi-faceted program that includes communal spaces, flexible work areas, and recreational amenities. The interior is designed to adapt to various uses, from formal meetings to informal gatherings, maximizing the versatility of the space. Integrated technology enhances user experience, with smart systems regulating lighting and heating, further contributing to the building’s energy efficiency.
The project's design approach is notable for its response to the specificities of its location. Instead of imposing a foreign architectural language, the design respects and reflects the local character, drawing inspiration from the historical context while remaining forward-looking. This balance is essential in creating a sense of place, ensuring that the building complements its surroundings and responds appropriately to the needs of the community.
The project's architectural plans and sections reveal a deliberate arrangement of spaces that prioritize user experience and functionality. Strategic zoning separates different activities while still maintaining an overall cohesion that enhances the movement through the building. Various scales of spaces are thoughtfully designed to accommodate diverse user groups, from individuals seeking solitude to larger gatherings promoting collaboration.
Ultimately, this architectural design project stands as a significant contribution to its urban context, exemplifying how thoughtful design can enrich community life. It invites viewers to consider the thoughtful integration of materials, functions, and sustainability, illuminating the path forward for responsible and responsive architecture. For those interested in exploring the project further, detailed architectural plans, sections, and designs are available, providing insightful context that underscores the architectural ideas that inform this exemplary project.


 Erkin Mutlu
Erkin Mutlu 























