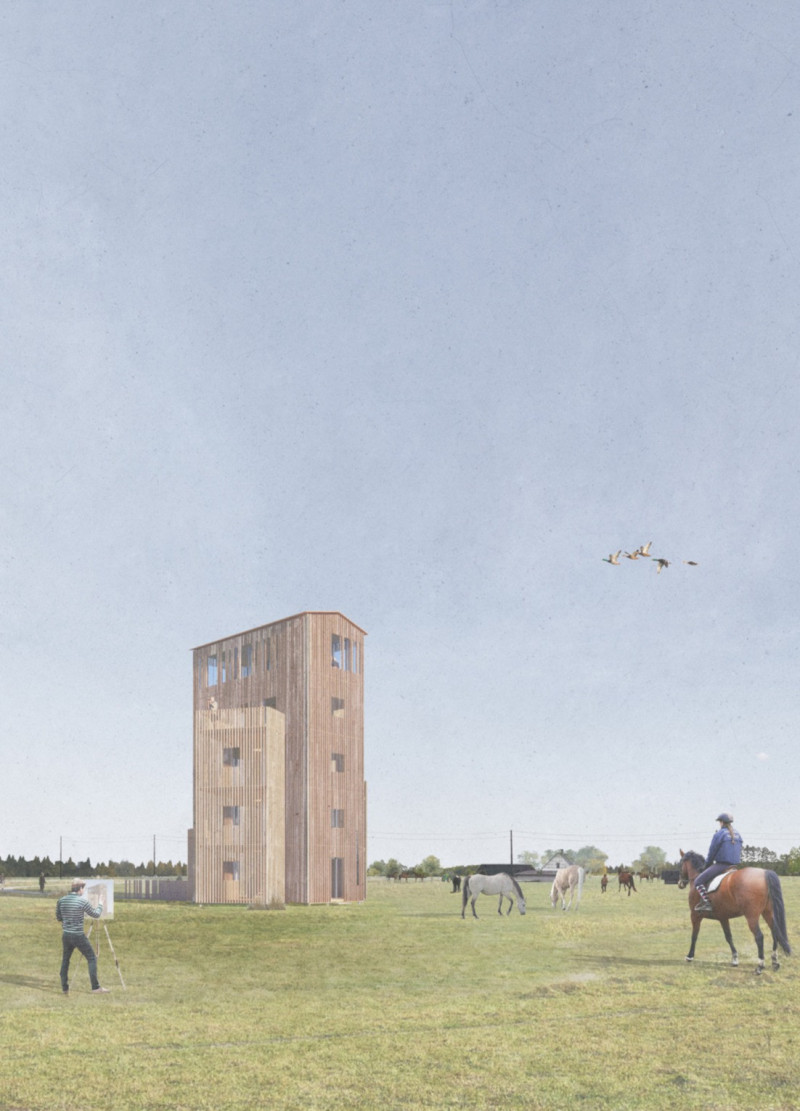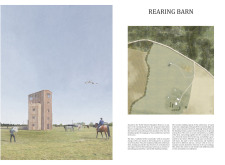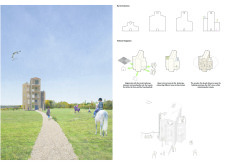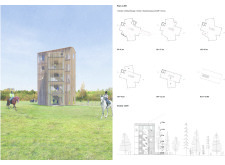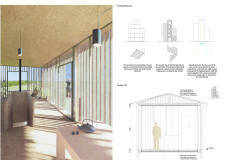5 key facts about this project
The architectural design of the Rearing Barn is distinct yet harmonious with its natural setting. Its verticality, marked by a multi-storey observation tower, allows for expansive views of the farm and its environment, encouraging an appreciation of the rural context. The barn's form is a modern adaptation of traditional agricultural buildings, emphasizing both practicality and engagement with nature. This project not only fulfills agricultural functions but also serves as a gathering point for farmers, visitors, and community members, fostering a sense of connection and education regarding local farming practices.
Key elements of the design include a carefully curated selection of materials that reinforce the project’s commitment to sustainability. The predominant use of local wood for the cladding not only pays homage to traditional building methods but also enhances the barn's ecological footprint. Steel plays a vital role in the structure's integrity, ensuring durability while allowing for innovative spatial configurations. Inside, high-quality plywood panels contribute to both the aesthetic appeal and thermal performance of the building, while strategically placed insulation materials help maintain energy efficiency. The incorporation of solar panels for renewable energy generation further demonstrates the project's focus on sustainable design principles.
The layout of the Rearing Barn is both functional and flexible, accommodating various activities. The ground floor is primarily dedicated to agricultural functions, featuring spaces essential for livestock management. Access to these areas is designed for efficiency, facilitating movement and workflow. The upper levels are reserved for observation and recreational purposes, allowing visitors to engage with the farm from an elevated perspective. Balconies and terraces are integrated into the design to enhance user experience, offering outdoor spaces for relaxation and further interaction with the landscape.
An important aspect of the Rearing Barn is its permeability; large windows and open areas facilitate natural light and airflow, creating a more inviting atmosphere while reducing reliance on artificial lighting and climate control. This characteristic not only enhances the interior environment but also strengthens the connection between the indoors and the outdoors. The building’s placement takes into account the site's natural features, promoting a symbiotic relationship with the environment and minimizing disruption to the existing landscape.
The Rearing Barn stands as a testament to modern agricultural architecture, reflecting thoughtful design approaches that champion functionality while respecting local traditions. By serving as a multi-faceted space for both agricultural and community activities, this project redefines the role of barns in rural settings. The integration of sustainable practices and innovative design elements positions this architectural endeavor as a model for future projects in the same domain.
For those interested in further exploring the intricacies of the Rearing Barn, including architectural plans, sections, and design elements that contribute to its unique approach, visiting the project presentation will provide additional insights into this compelling architectural endeavor.


