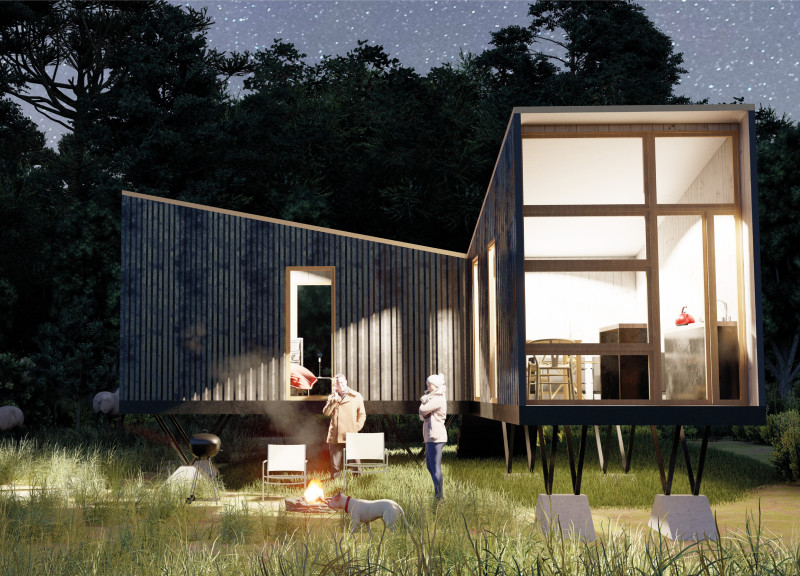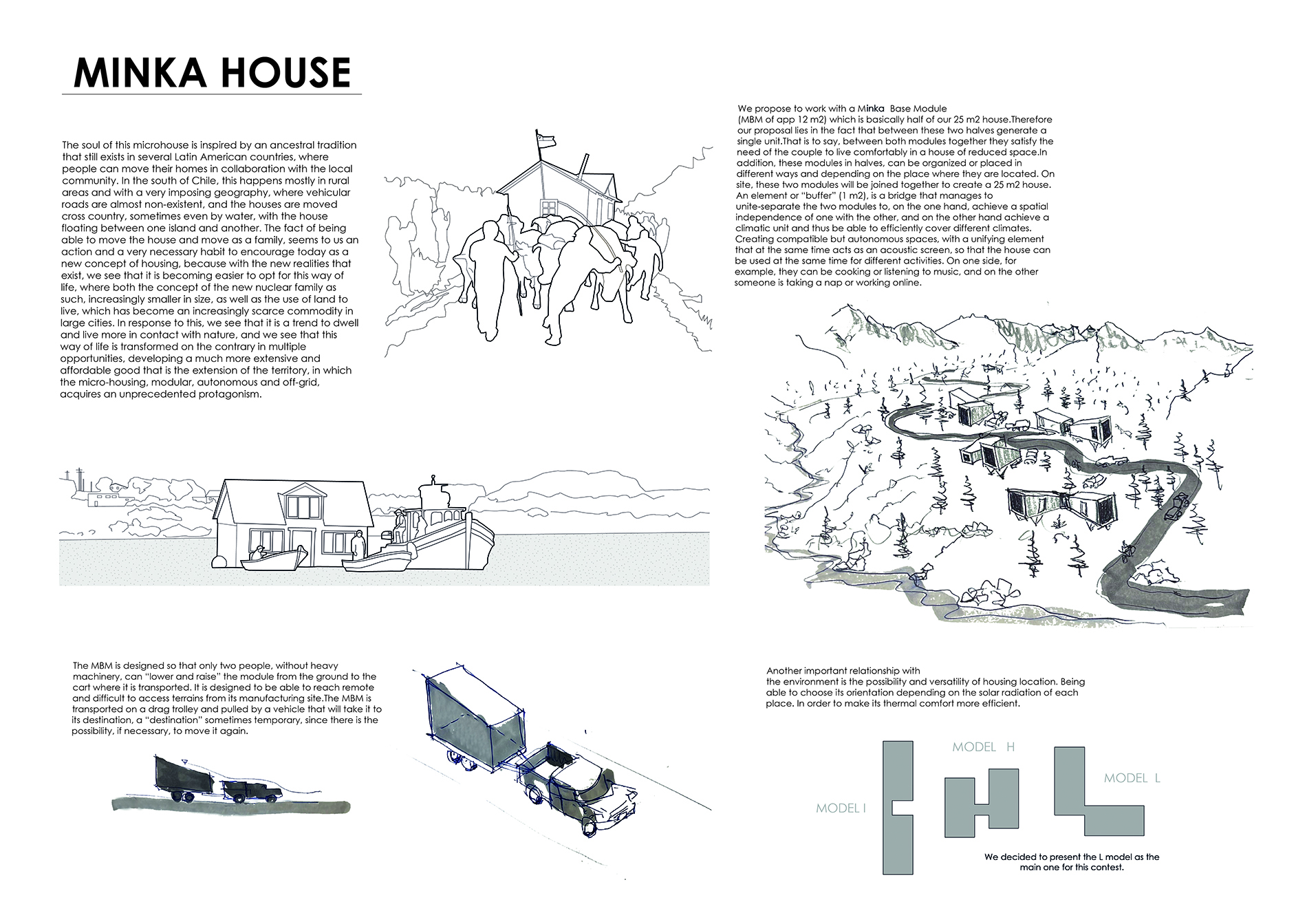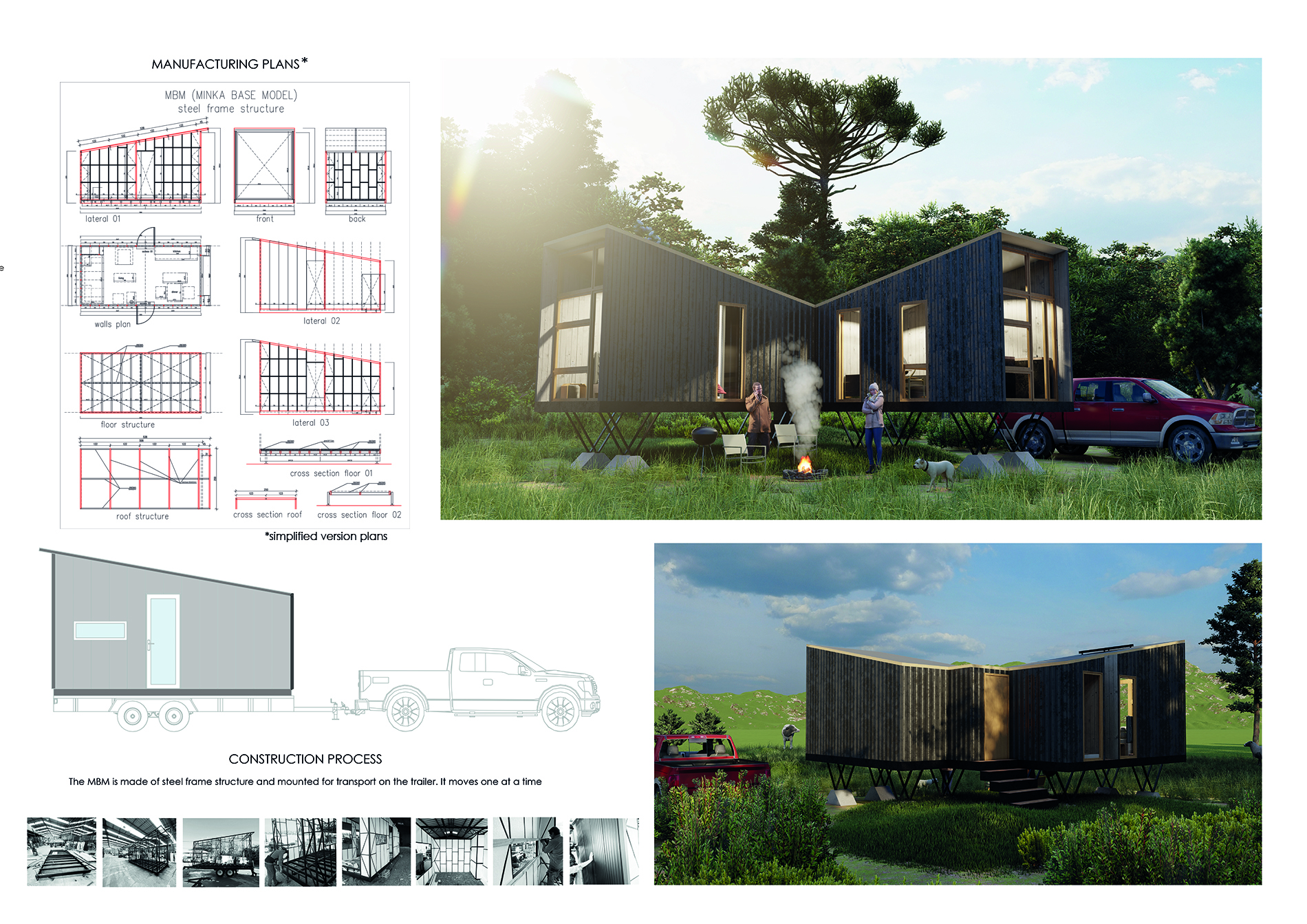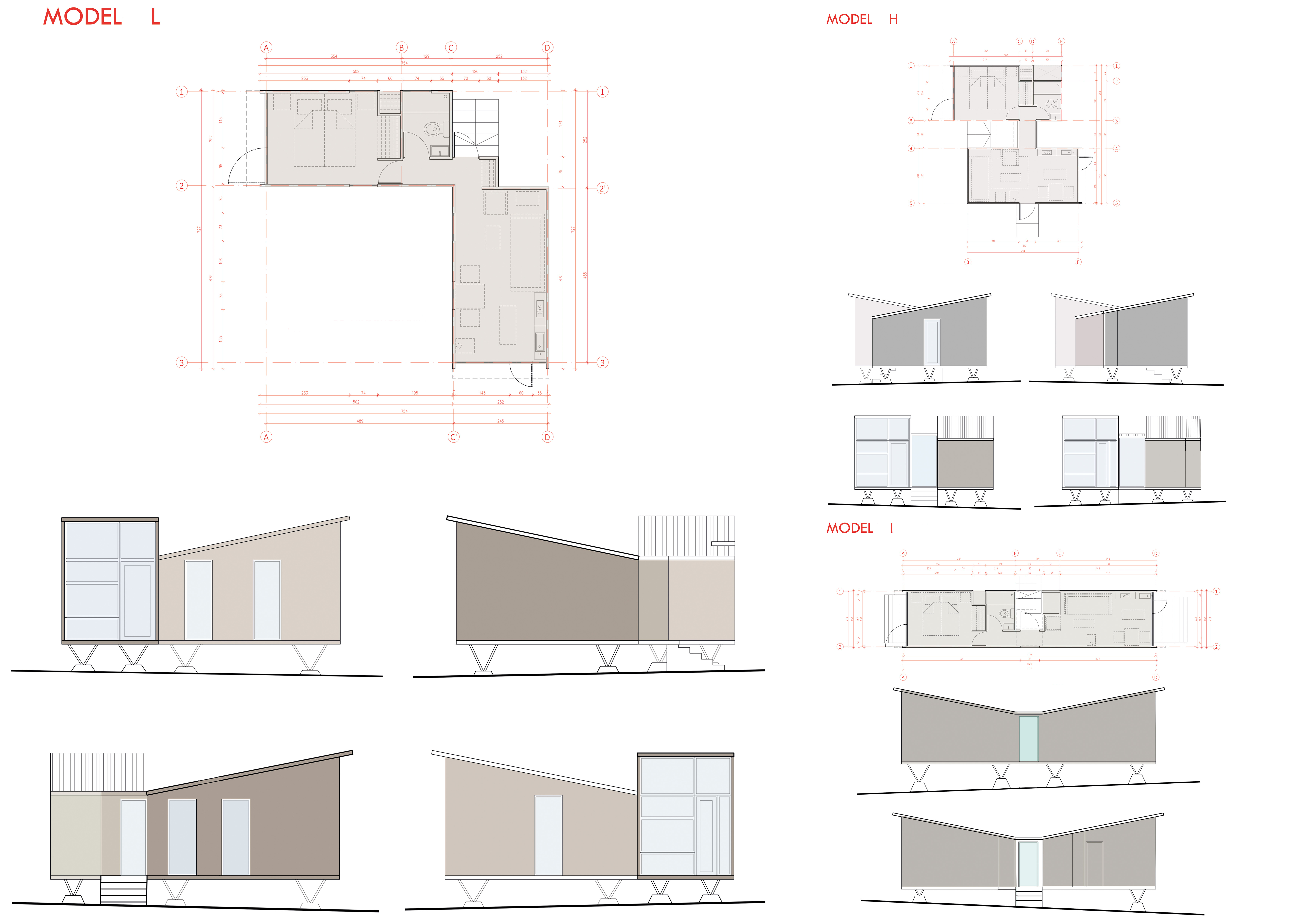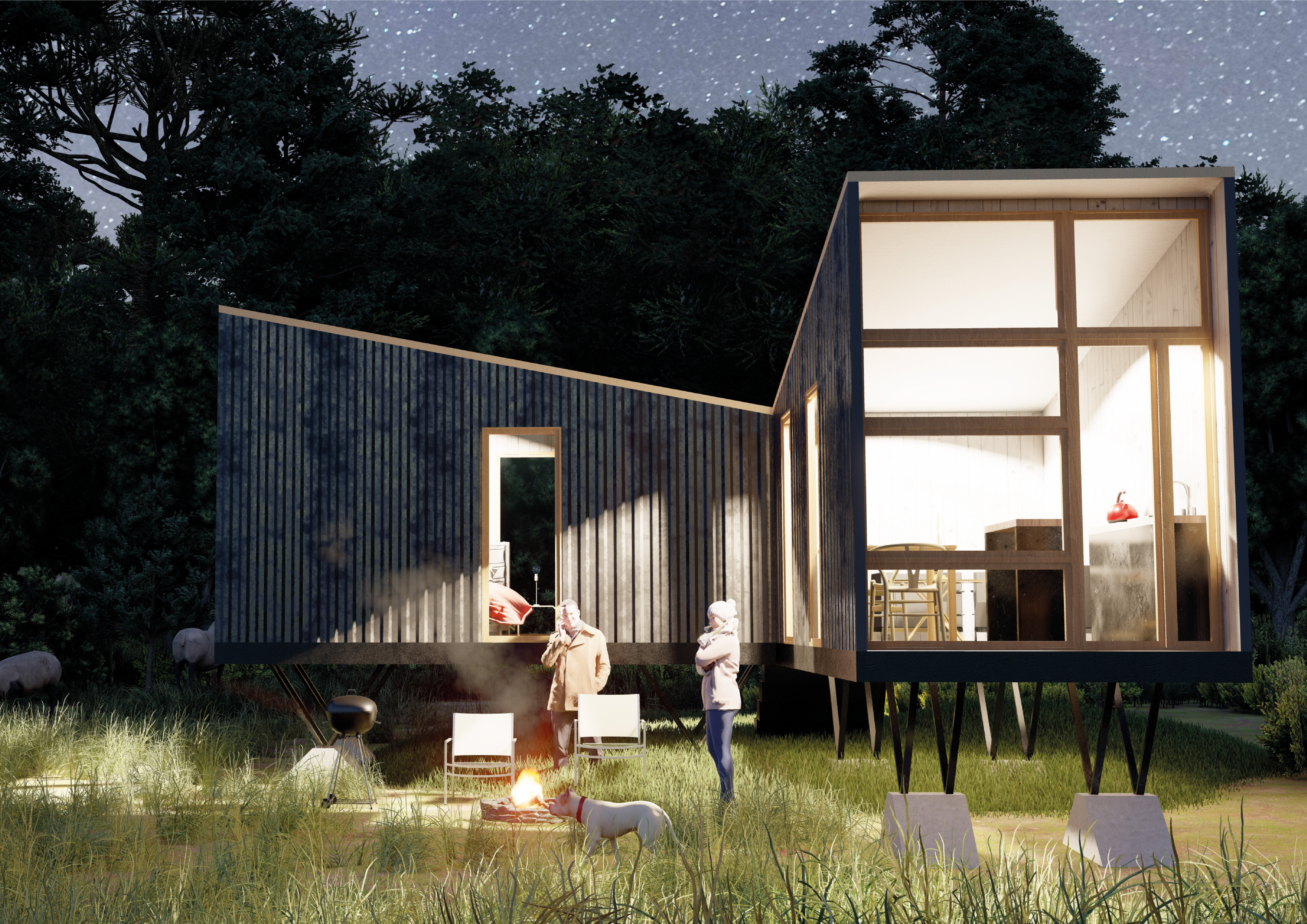5 key facts about this project
At its core, the Minka House serves as a microliving solution, emphasizing a modular base module that spans approximately 12 square meters. This compact design is intended to foster a connection between the occupants and their environment, reducing reliance on static foundations and enabling greater mobility. By utilizing a steel frame structure, the project maintains a lightweight framework that allows for easy relocation, a fundamental aspect highlighted by its inspiration from traditional practices of moving homes. The architectural design cleverly integrates large glazed windows, which not only flood the interior with natural light but also provide unobstructed views of the surrounding landscape, further promoting a sense of harmony between the built environment and nature.
The materiality of the Minka House is intentionally chosen to support its sustainability objectives. Key materials include wood cladding, which adds warmth and visual appeal while also providing insulation that aids in energy efficiency. The incorporation of insulating materials is crucial for maintaining thermal comfort in various climatic conditions, which is particularly relevant given the site’s geographical context in southern Chile. The structure is elevated on foundation pads, minimizing soil disturbance and promoting drainage. This design approach not only enhances the stability of the house but also respects the natural landscape.
Unique design strategies are evident throughout the project. The Minka House’s modularity facilitates various configurations—such as Models L, H, and I—allowing families to adapt their living spaces according to personal preferences and lifestyle requirements. This flexibility is a significant aspect of the architectural design, as it encourages users to make the most out of their living environment. For instance, the L-shaped model effectively separates living and working areas, catering to the rising need for multifunctional spaces in contemporary homes.
Furthermore, the Minka House emphasizes community and cultural relevance. By adopting an architectural language rooted in ancestral living traditions, the project creates a narrative that links the past with the present, giving occupants a sense of identity and belonging within their new homes. This blend of modern designs with historical references fosters a deeper understanding of space and how it can be used to strengthen familial and community ties.
As an architectural project, the Minka House challenges conventional notions of fixed housing by advocating for structures that promote mobility, sustainability, and community engagement. Its practical approach to design, coupled with a focus on materiality and location responsiveness, allows it to stand out as a relevant solution in today’s architectural landscape. For those interested in exploring this project further, including its architectural plans, sections, and design details, the presentation of the Minka House provides an excellent opportunity to gain deeper insights into innovative ideas in contemporary architecture.


