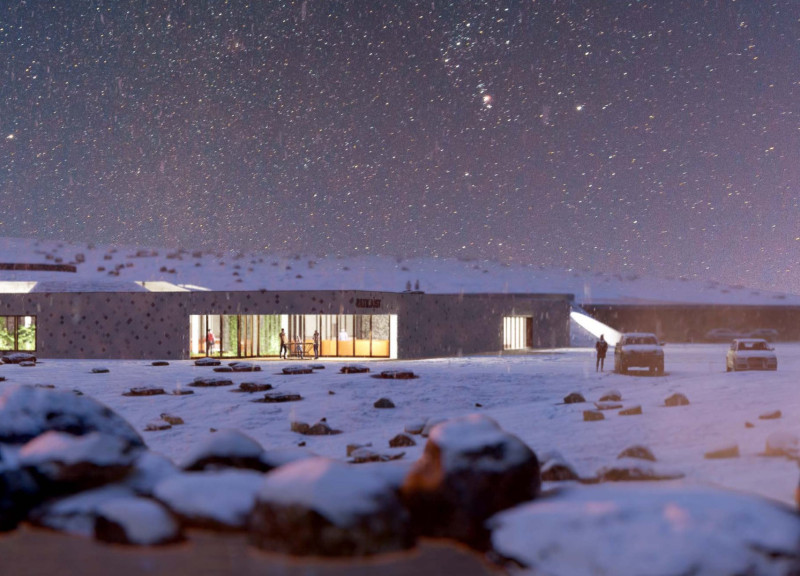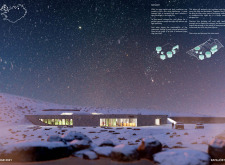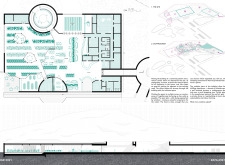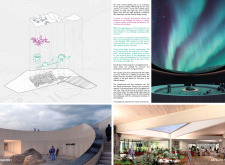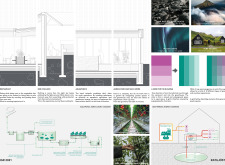5 key facts about this project
The architecture of Ratiljöst encapsulates the concept of organic integration. Drawing inspiration from Iceland's striking volcanic features, the design mimics the natural forms found in the landscape. The structure employs a combination of natural stone, concrete, glass, and wood to create a building that feels both modern and rooted in its context. These materials have been selected not just for their aesthetic qualities but also for their sustainability, reflecting a commitment to environmental responsibility. The structure is oriented to maximize natural light and reduce energy consumption, which is crucial in a region where geothermal resources can be harnessed for heating and energy.
The functionality of the Ratiljöst project extends beyond traditional dining. It serves as an interactive space where guests can engage directly with the food production process, promoting a sense of stewardship towards nature. The greenhouse area is designed to house an aquaponics system, which combines aquaculture with hydroponic plant cultivation. This system not only reduces waste but also educates visitors on the principles of sustainable agriculture. Diners can pick vegetables that will be prepared fresh for their meals, creating an immersive experience that connects them to their food in a meaningful way.
The arrangement of spaces within Ratiljöst encourages exploration and engagement. Visitors are greeted by an inviting entrance that sets the tone for an enjoyable experience. As they move through the restaurant, large glass panels frame views of the natural surroundings, blurring the lines between inside and outside. The design allows for various zones, including a main dining area, a multifunctional space for events, and quiet spots for relaxation. This thoughtful layout promotes social interaction while providing retreat areas where individuals can enjoy solitude amidst nature.
One of the unique aspects of the Ratiljöst project is its emphasis on educational opportunities. The design includes spaces intended for community gatherings and workshops focused on sustainability, local produce, and Icelandic culture. This focus enriches the visitor experience, transforming the restaurant into a resource for knowledge on sustainable practices and their importance in the modern world.
In terms of architectural approach, Ratiljöst exemplifies a shift towards contextually relevant design. It acknowledges the local climate and geography, utilizing materials and techniques that reflect traditional Icelandic architecture while incorporating modern elements for functionality and aesthetic appeal. The structure is a testament to how architecture can respond to its environment, creating buildings that are not only pleasing to the eye but also serve to enhance the ecological and cultural landscape.
Exploring the architectural plans, sections, and designs of Ratiljöst provides a comprehensive understanding of how each component contributes to the project's overarching goal. By examining the details of the design, one can appreciate the thoughtful integration of sustainability and user experience that defines this remarkable facility. Readers are encouraged to delve deeper into the project's presentation, which offers additional insights into the architectural ideas and execution of Ratiljöst.


