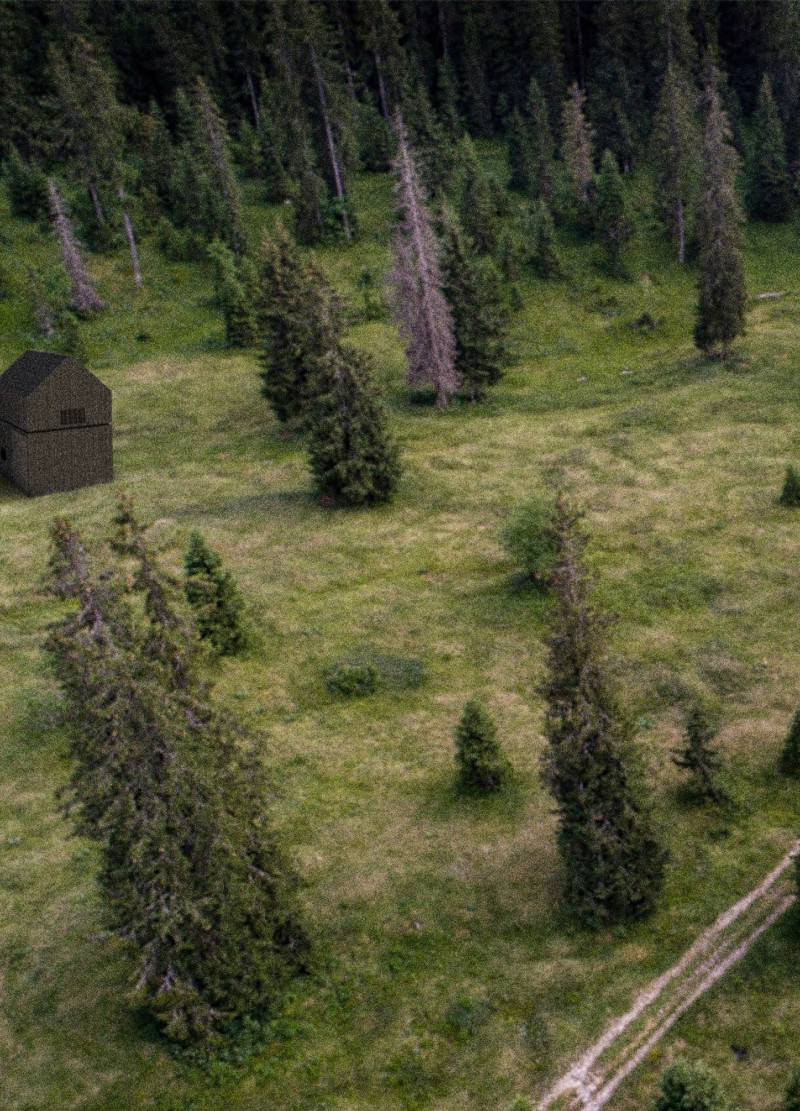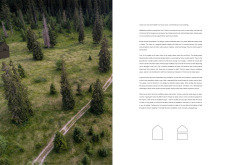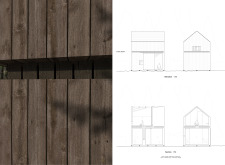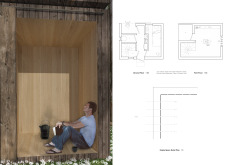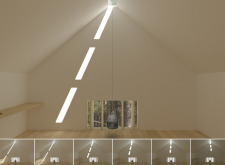5 key facts about this project
The primary function of “Empty Space” is to provide a retreat, where individuals can disconnect from the distractions of daily life and immerse themselves in peaceful surroundings. The cabin is designed not just as a physical structure but as a space that facilitates personal discovery and quiet contemplation. It serves as a backdrop for activities such as reading, artistic creation, and meditation, all while maintaining a close relationship with the natural environment.
The spatial organization of the cabin is thoughtfully crafted. It features two levels: a ground floor dedicated to communal activities and a first floor that hosts a dedicated meditation area. The layout maximizes comfort while ensuring that each space serves a specific purpose. The integration of large windows and innovative openings enhances the immersive experience, allowing ample natural light to filter through. This flood of light not only brightens the interior but also creates visual connections to the surrounding forest, bringing the outside in.
A standout aspect of the design is the meditation space, located on the upper level. Here, the ceiling integrates skylights that draw natural light into the core of the cabin. The strategic placement of these openings allows not only illumination but also an auditory experience, with the soft sounds of nature filtering inside. This design choice enhances the overall meditative atmosphere, offering users a unique sensory experience that evolves throughout the day as light and sound change.
The materiality of “Empty Space” plays a crucial role in its architectural identity. The cabin primarily utilizes wood, encompassing various types such as pine, cedar, and spruce. These materials are selected for their warmth and durability, allowing the structure to resonate harmoniously with its wooded surroundings. Glass elements feature prominently throughout, particularly in the expansive windows and skylights that help dissolve boundaries between the interior and the landscape. Steel may also be incorporated in structural elements to ensure stability while adhering to a minimalist aesthetic.
Unique design approaches employed in this project include an emphasis on the relationship between light and sound and thoughtful spatial thresholds. The roof's design, with its narrow skylights, channels daylight into the central meditation area while enabling external sounds to weave through the space. The result is an environment that feels alive, with a strong connection to the rhythms of nature.
Another notable feature is the careful consideration of interactivity with the environment. Each area serves a distinct function—relaxation, activity, and meditation—while maintaining intentional connections through sightlines and openings. This flow encourages users to move seamlessly between spaces, fostering a greater sense of presence and engagement with their surroundings.
In summary, “Empty Space” is an architectural project that embodies simplicity and functionality, designed to promote a contemplative lifestyle. Through careful spatial organization, an emphasis on natural elements, and a focus on materiality, the cabin invites individuals to explore their inner thoughts and reconnect with the environment. To gain a comprehensive understanding of this thoughtful design, including its architectural plans, sections, and ideas, readers are encouraged to delve deeper into the project presentation for more details.


