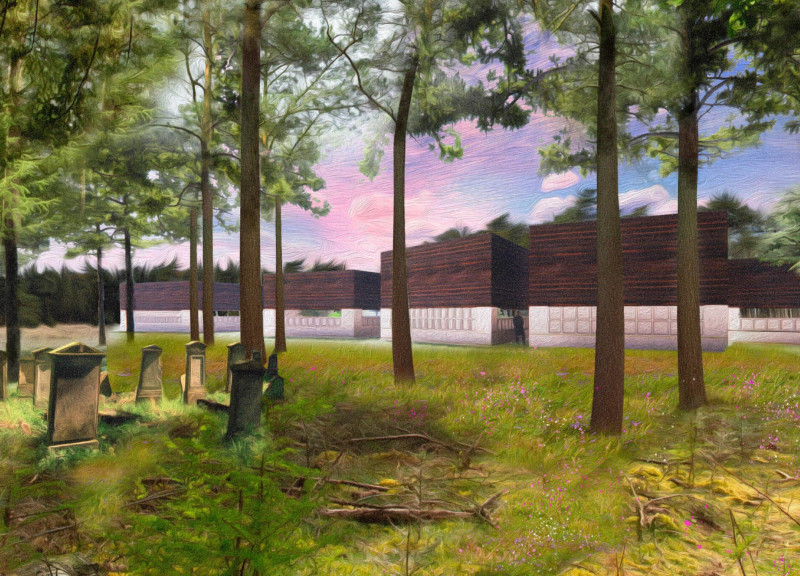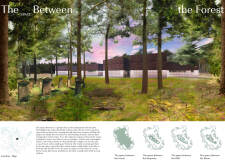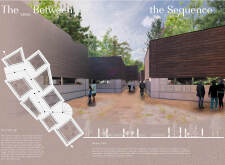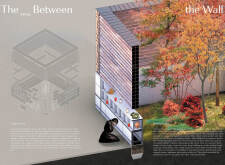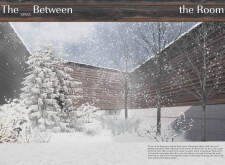5 key facts about this project
The primary function of "The Space Between" is to provide a peaceful venue for remembrance. It serves as both a memorial site and a tranquil retreat, encouraging visitors to contemplate their relationships with those they have lost while simultaneously connecting with the surrounding forest. This dual purpose enhances the experience, as visitors can reflect in solitude or engage with others in shared moments of remembrance.
The project is distinguished by its careful organization of various interconnected spaces. Visitors begin their journey in "The Space Between the Forest," an inviting area that bridges the transition from the enveloping greenery of the forest to the more intimate spaces designed for contemplation. This initial space is characterized by broad pathways and greenery, offering a sense of openness that invites one to pause and breathe before moving further into the site.
Following this initial transition, visitors encounter "The Space Between the Sequence," which is designed as a narrative journey through carefully crafted rooms that guide emotions and thoughts. Each room serves a purpose, allowing an exploration of personal memories while maintaining a feeling of intimacy. The spatial configuration encourages movement and social interaction, with a design that balances openness and seclusion.
Central to the project is "The Space Between the Wall," an intimate setting designed for personal reflection and remembrance. This space includes niches that invite visitors to leave tributes, thus facilitating a connection to loved ones in a physical sense. The design enhances the emotional landscape, creating an environment where visitors can confront their grief in a respectful and calming manner.
Another significant aspect of the project is "The Space Between the Room," which is characterized by its integration with the natural surroundings. This area places an emphasis on engagement with nature, allowing visitors to step outside the enclosed spaces and interact with the elements. Trees, plants, and seasonal landscapes are incorporated deliberately, fostering a sense of continuity and connection with the living world. The relationship between nature and individual experience is a recurring theme throughout the project.
In terms of materials, "The Space Between" utilizes wood, granite, glass, and concrete, each chosen not only for its aesthetic qualities but also for its ability to harmonize with the natural environment. The use of wood for external cladding brings warmth and familiarity, while granite offers permanence and contrast. Glass elements enhance visual connections between interior and exterior, allowing natural light to permeate the rooms. Concrete is used thoughtfully in pathways and structural bases, ensuring longevity while respecting the overall design ethos.
Unique design approaches are evident in the architectural conception of the project. The spatial arrangement is deliberately non-linear, promoting an organic flow that mimics the natural contours of the landscape. The consideration of seasonal changes within the design allows the project to evolve over time, creating a dynamic experience for visitors as they engage with the memorial space in different contexts throughout the year.
Moreover, the project emphasizes emotional experience through architecture. Every design decision is made with the aim of fostering reflection, creating environments that enable visitors to engage meaningfully with their memories. The integration of nature into the architectural narrative improves emotional resonance, allowing individuals to find solace within a space that promotes healing and understanding.
"The Space Between" stands as a thoughtful exploration of how architecture can mediate our experiences of loss and remembrance. The sensitive design approach creates an environment that respects both personal and collective memories, ultimately inviting reflection and connection. For those interested in delving deeper into this project, a comprehensive exploration of the architectural plans, sections, and designs is encouraged to gain further insights into how these architectural ideas manifest in practice.


