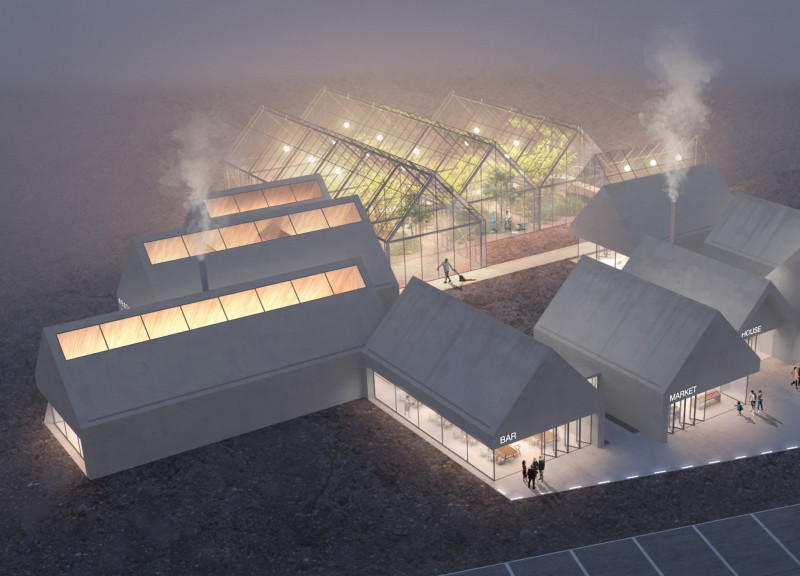5 key facts about this project
The architecture of the project is characterized by a thoughtful arrangement of distinct but interconnected functional spaces. These spaces include an education center, dedicated greenhouses, a market area for fresh produce, and a restaurant that features a menu sourced from the adjacent agricultural facilities. Each component has been designed to reflect the ethos of the project, with the intention of fostering a culture where food is appreciated in its holistic context—considering its journey from farm to table.
One of the key aspects of the project is its innovative use of materiality. The combination of concrete, wood, and glass has been employed to create an inviting and durable environment. The concrete provides structural integrity and thermal mass, essential for managing the island’s variable climate conditions. Wood is prominently utilized in exposed structural elements, enhancing the warmth of the interiors and fostering a sense of connection to the local landscape. Glass plays a pivotal role, particularly in the greenhouse sections, maximizing natural light to promote plant growth while allowing visitors to observe the agricultural processes taking place.
What makes this project particularly noteworthy are its unique design approaches. It integrates a living laboratory environment that not only educates visitors about sustainable agricultural practices but also actively involves them in the relationship between food production and consumption. The design promotes interactions through fluid circulation paths that encourage exploration and engagement among visitors. By incorporating multipurpose spaces, the architecture caters not only to individual pursuits but also facilitates community events and gatherings, further strengthening the local fabric.
The project pays careful attention to its site context, considering topographical variations, sunlight exposure, and prevailing winds. This consideration helps to optimize both the environmental conditions for the plants and the overall user experience. Accessibility is another critical area addressed within the design, ensuring that all visitors can navigate through both public areas and functional service zones with ease.
In essence, this architectural project embodies a thoughtful exploration of sustainability, community, and education within an Icelandic context. The thoughtful integration of form, function, and materiality exemplifies a commitment to enhancing local agricultural practices while providing a welcoming space for public engagement. The project not only serves its immediate users but also contributes to a broader narrative of sustainability and responsible consumption. For those interested in a detailed examination of this architectural endeavor, exploring the project presentation will provide deeper insights into the architectural plans, sections, designs, and ideas that underpin its successful realization.


























