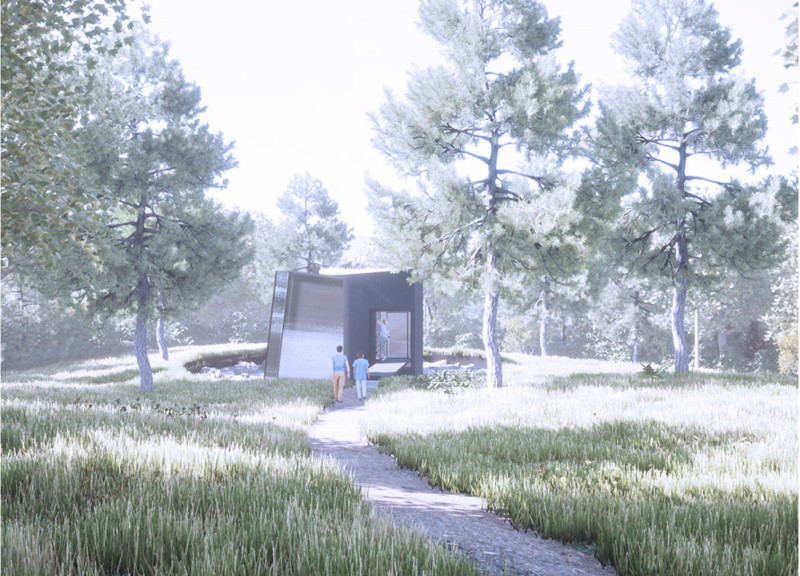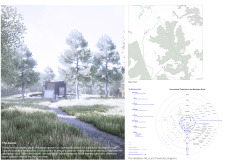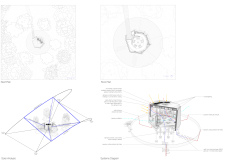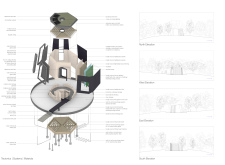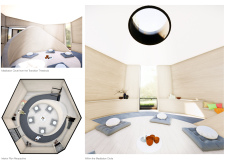5 key facts about this project
The primary function of The Geode is to provide a dedicated space for meditation. It offers a series of thoughtfully designed areas that cater to both personal and communal experiences, enhancing the meditative journey. The architectural design features a central meditation circle surrounded by organic forms that create a nurturing atmosphere, facilitating a sense of calm and focus. Users move through the space in a deliberate manner, transitioning from the outside world into a serene interior that promotes inner peace.
The design of The Geode is notable for its unique architectural approaches that reflect the principles of mindfulness. The exterior takes inspiration from the natural form of a geode, presenting an array of angular shapes that resonate with the organic elements of the landscape. This form not only enhances the building’s visual appeal but also strategically directs light and views, allowing nature to become an integral part of the interior experience. Furthermore, the use of blackened steel for the structure conveys a modern yet understated character, contrasting with the warm tones of locally sourced woods used within the interior spaces.
Inside, the design emphasizes the importance of natural light and material choice. Large glass panels create transparency, allowing for an unobstructed view of the surroundings while inviting in ample daylight. This connection to the outside is a fundamental aspect of the design philosophy, reinforcing the relationship between the retreat and its natural environment. Key design elements include a prominent circular skylight that not only serves as a visual focal point but also facilitates the introduction of natural light, contributing to a sense of openness and airiness within the retreat.
In terms of materials, the project is anchored in sustainability and local sourcing. The combination of blackened steel and warm wood creates a balanced aesthetic, enhancing the user experience by inviting tactile interaction with surfaces. Additionally, the integration of photovoltaic panels into the roofing system reflects a commitment to renewable energy, ensuring that the building operates sustainably while reducing its impact on the environment. The careful consideration of thermal mass elements provides passive temperature control, further promoting sustainability in the design.
One of the standout features of The Geode is its approach to creating thresholds—transitional spaces that guide users from the external environment into the heart of the retreat. This concept encourages reflection and sets the tone for the meditation experience. The architectural design incorporates designated pathways that emphasize the journey toward mindfulness, prompting users to engage with each moment consciously.
In summary, The Geode represents a thoughtful exploration of architecture as a facilitator of meditation and well-being. Featuring an understated yet powerful design, the project encapsulates the essence of mindfulness by combining functionality with a profound connection to nature. The diverse architectural elements, sustainable practices, and unique approaches to experiential design all contribute to making The Geode a compelling example of contemporary architecture in service of individual well-being. For those interested in a deeper dive into this project, exploring architectural plans, sections, and designs will offer further insights into how The Geode operates as a harmonious retreat in its natural context.


