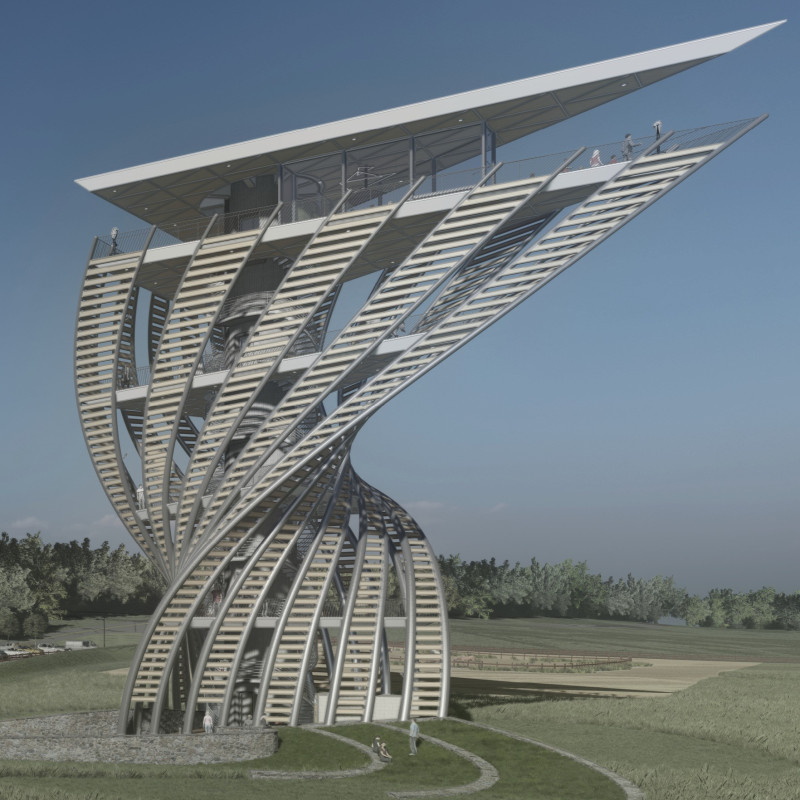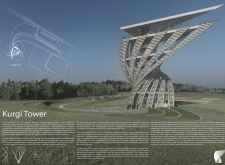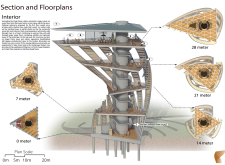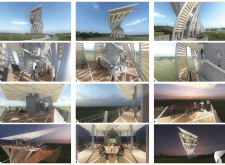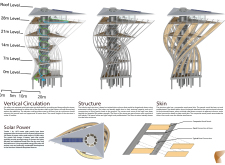5 key facts about this project
This architectural design features a contemporary façade that incorporates a variety of materials, including steel, glass, and natural stone, reflecting a harmonious balance between strength and transparency. The use of expansive glass panels allows for abundant natural light, promoting an inviting atmosphere while also enhancing energy efficiency. Incorporating elements such as deep overhangs and shaded terraces, the project embraces passive solar design principles, reducing reliance on artificial heating and cooling systems.
Functionally, the building includes designated spaces for communal engagement, such as open gathering areas and flexible workspaces that can adapt to various needs. This approach encourages a diverse range of activities, from informal meetings to community events, fostering social interaction and collaboration among users. Additionally, carefully planned circulation routes guide visitors through the space, creating a seamless journey that encourages exploration and interaction with different functions within the building.
The interior design further mirrors the project’s foundational principles of sustainability and communal activity. Natural materials feature prominently in the finishes, creating a warm and welcoming environment. The layout emphasizes an open-plan design, allowing for visual connections between different areas and reinforcing a sense of community. Thoughtful integration of greenery within the interiors—such as vertical gardens and indoor planters—complements the architecture’s focus on biophilic design, promoting well-being among occupants.
Unique design approaches are evident in the structural expression of the building, where elements such as exposed beams and columns add character while demonstrating engineering prowess. This combination not only provides a visual architectural language that signifies strength and modernity but also serves practical purposes in terms of spatial configuration and load-bearing capacity. The interplay between various architectural elements enhances the building's overall aesthetic and functional performance.
Moreover, the project sets itself apart through its commitment to sustainability beyond mere aesthetics. Incorporating rainwater harvesting systems and solar panels, it reduces the environmental impact and showcases responsible resource management. The design not only meets contemporary sustainability standards but also aspires to exceed them through innovative applications of technology and materials.
Every detail within the project has been meticulously considered to ensure cohesion between its architectural ideas and the overarching vision of creating a vibrant community space. This level of care extends to the landscaping, which integrates native species to foster local biodiversity, emphasizing the project’s connection to its environmental context.
Readers are encouraged to explore the project presentation for a more in-depth understanding of its architectural plans, sections, designs, and ideas. The visual representation of these elements will provide additional context to appreciate the thoughtful integration of function and form, showcasing a project that is both relevant and responsive to its surroundings. Through engaging with the details of this architectural endeavor, one can gain valuable insights into the thoughtful execution of contemporary design principles in a meaningful way.


