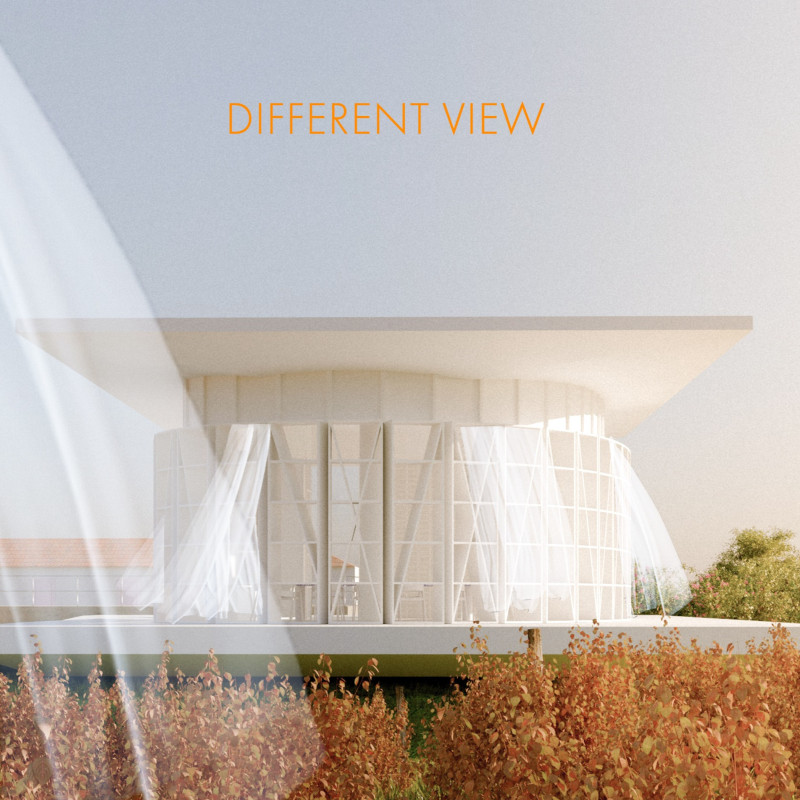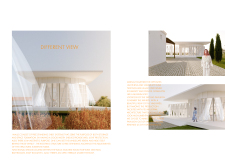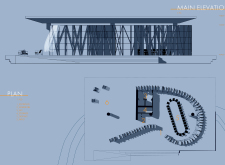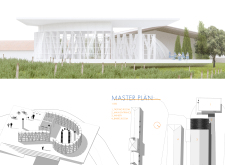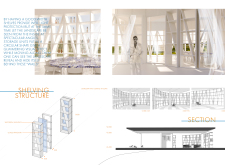5 key facts about this project
The primary function of the Tasting Pavilion is to provide an inviting and versatile setting for various wine tasting events. Its design caters to both intimate gatherings and larger functions, adapting comfortably to the needs of different groups. The circular form of the pavilion, combined with its open interior layout, creates an environment that encourages interaction among guests while maintaining a connection to the natural surroundings. Large glass windows frame picturesque views of the vineyards, allowing visitors to immerse themselves in the landscape while enjoying a curated wine experience.
Significant attention has been paid to the architectural elements that define the pavilion. The freestanding wooden shelving, designed for multifunctionality, not only acts as storage for wine bottles but also plays a role in spatial division. These shelves are both practical and visually striking, providing a balance between structure and aesthetic appeal. Their placement allows for natural light to filter through while offering a sense of enclosure, creating intimate spaces within the broader context of the pavilion.
Materiality is a crucial aspect of the design, with carefully chosen elements that reflect the region’s characteristics. The combination of wood, glass, and concrete creates a harmonious interplay of textures and colors. The wooden shelves evoke warmth and organic ties to the vineyard, while expansive glass surfaces enhance transparency and a sense of openness. Concrete pathways surrounding the pavilion provide a durable and functional base, grounding the structure within its natural setting.
Unique design approaches in this project prioritize ecological mindfulness and user experience. By creating a relationship between the interior and exterior spaces, the pavilion encourages an effortless flow of movement and light. The design intentionally incorporates features such as overhangs that provide shade, enhancing comfort for visitors while allowing them to engage with the surrounding environment. The natural light that permeates the pavilion throughout the day shifts the atmosphere, offering a dynamic wine tasting experience that evolves from morning to sunset.
Moreover, the circular configuration of the pavilion fosters inclusivity and engagement. It invites guests to experience the tasting journey collectively, enhancing social interactions while enjoying the pleasures of wine. This thoughtful layout addresses the need for versatility, making it suitable for various events—from formal tastings to casual gatherings—demonstrating a flexible approach to design that aligns with the diverse needs of its users.
The relationship between the Tasting Pavilion and the vineyard plays a pivotal role in the project's identity. Positioned to capture sweeping views, the structure serves not only as a tasting venue but also as an educational space where visitors can learn about the winemaking process and the region’s unique viticultural practices. This connection to local culture is central to the pavilion’s design, emphasizing not just the act of tasting wine but also the story and tradition that each bottle represents.
As this project showcases innovative architectural ideas, an exploration of its detailed architectural plans and sections can provide further insights into the design principles at play. An analysis of the various architectural designs within the pavilion will reveal the thought processes behind spatial arrangements and material selections that contribute to its overall effectiveness.
To gain a comprehensive understanding of this architectural endeavor and its nuanced approach, readers are encouraged to delve deeper into the project presentation. There, they can find enriching visuals and diagrams that illustrate the harmonious blending of function and design, allowing for a full appreciation of the Tasting Pavilion’s contribution to the landscape of wine culture.


