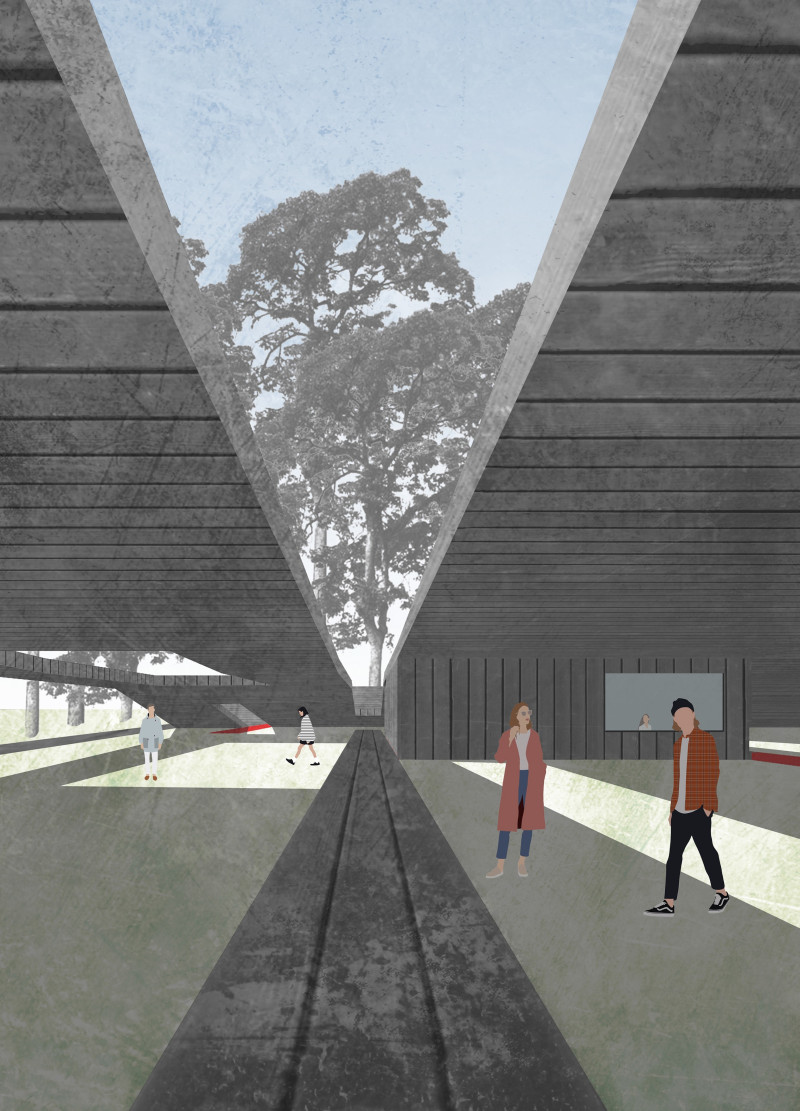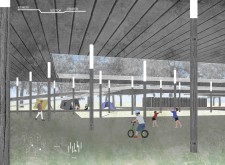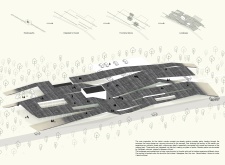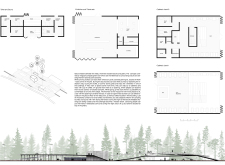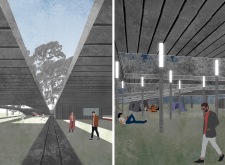5 key facts about this project
The central aim of the Kemeri Visitor Center is to enhance the visitor experience while fostering a deeper appreciation for the natural environment. The center integrates various functional spaces including exhibition areas, educational facilities, restrooms, and a café, all laid out through a thoughtful arrangement that encourages movement and exploration. By creating an inviting atmosphere, the design serves to inform and educate visitors about the park's distinct ecological features and wildlife.
One of the distinctive aspects of this architectural project is its integration with the existing landscape. The layout consists of three primary blocks, each corresponding to different functions while maintaining a cohesive aesthetic that reflects the surrounding environment. The design incorporates cantilevered roof structures supported by tall, slender pillars, which create a sense of lightness and connectivity with the forest. These elements provide shelter for visitors while allowing them to enjoy unobstructed views of the natural setting.
The use of materials is a critical component of the project’s design philosophy. Wood features prominently throughout the structure, echoing the natural surroundings and providing warmth to the interior spaces. In addition, concrete is used for foundational elements where durability and stability are paramount, while glass elements are strategically placed to maximize natural light and visibility. The integration of steel in structural supports enhances the overall integrity of the building without compromising its minimalist aesthetic.
Unique design approaches are evident in various key aspects of the project. The paths leading to and within the visitor center are thoughtfully designed to intertwine with the natural landscape, inviting visitors to experience the beauty of the park directly. This approach not only promotes accessibility but also encourages a deeper connection to nature by blending the built environment with the wilderness.
Furthermore, the lighting design within the center is an integral feature that adds to the overall ambiance. The use of built-in lanterns results in an inviting atmosphere at dusk, fostering community engagement even as daylight fades. This consideration promotes the center as a gathering space, encouraging visitors to extend their stay and partake in evening programs or simply enjoy the tranquility of the natural surroundings.
The Kemeri Visitor Center illustrates an effective blend of modern architectural principles and a deep respect for the natural world. This project demonstrates how architecture can facilitate human interaction with the environment while promoting education and conservation efforts. The careful consideration of both form and function leads to a visitor center that complements its landscape, encourages exploration, and enhances the overall experience of Kemeri National Park.
For those interested in a deeper understanding of the architectural elements, exploring the architectural plans, sections, designs, and ideas surrounding the Kemeri Visitor Center will provide valuable insights into its construction and purpose. This project not only stands as a functional building but also as an expression of a commitment to sustainable architecture and environmental stewardship. View the project presentation for further details on this thoughtful integration of architecture and nature.


