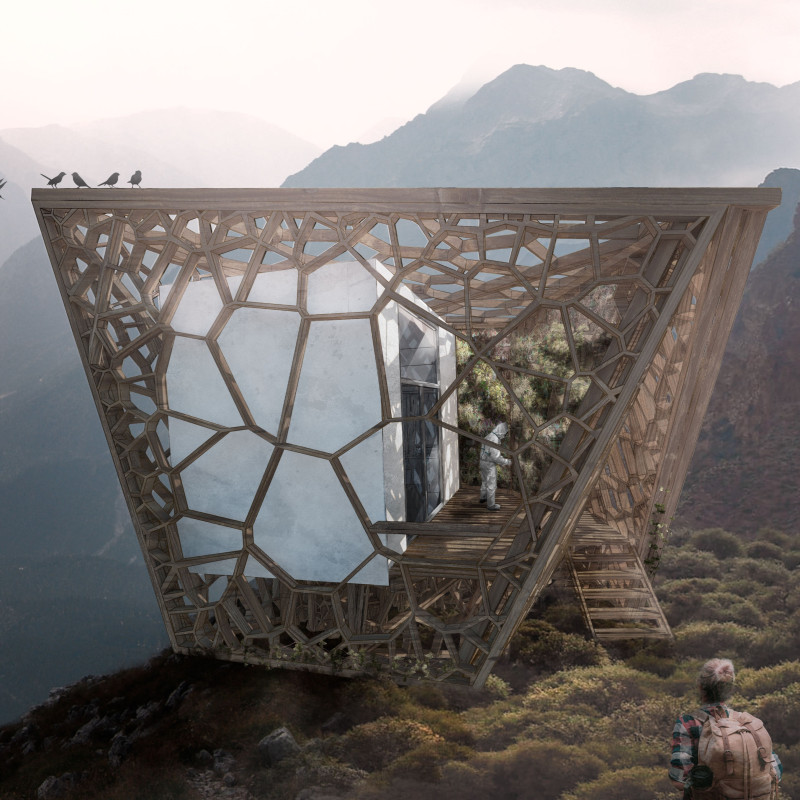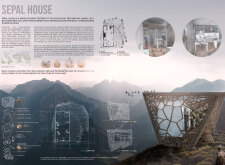5 key facts about this project
Integrated Design Approach
This project represents a convergence of architecture and ecological responsibility. The design employs a geometric composition that maximizes interaction with the natural landscape while minimizing the structure's visual footprint. A mesh framework made of wooden panels allows for structural integrity while creating a sense of transparency, allowing natural light to illuminate the interior. The use of high-performance glass further enhances these qualities, contributing to energy efficiency and fostering an ongoing connection with the environment. Notably, the roof of the structure incorporates a rainwater collector, offering a self-sufficient solution for water needs. The implementation of solar panels aligns with today's sustainability standards, powering the building with renewable energy and reducing reliance on external resources.
Adaptability and Functionality
The architectural layout is carefully organized to accommodate multiple functions, merging recreational and research activities. The arrangement includes dedicated areas for laboratories, living spaces, and kitchens, ensuring efficient use of space. This multifunctional aspect of the design presents a key advantage for field researchers, allowing for seamless transitions from work to rest. Designed with adaptability in mind, the structure can respond to various environmental conditions while maintaining a comfortable atmosphere for its occupants. This adaptability underscores the project's distinctive approach, setting it apart from conventional housing designs.
Material Choices and Environmental Integration
The Sepal House focuses on utilizing materials that promote biocompatibility and ecological restoration. The primary materials include wooden panels, eco-friendly insulation, and biodegradable structural components. Each material was selected for its low environmental impact and ability to harmonize with the surroundings. The integration of vegetation into the design fosters a natural habitat, thus contributing to local biodiversity. This multifunctionality of materials and design emphasizes the project's purpose as a research facility dedicated to understanding and preserving ecological systems.
For a detailed exploration of the Sepal House, including architectural plans, architectural sections, and architectural ideas, readers are encouraged to delve into the project's documentation to fully appreciate the innovative design approaches that characterize this unique architectural endeavor.























