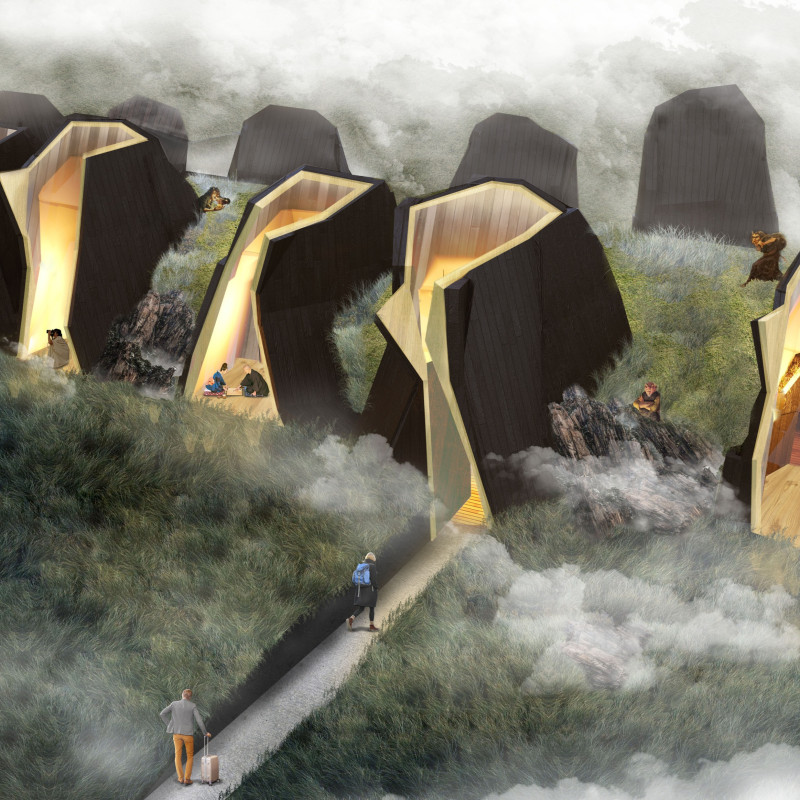5 key facts about this project
Sustainable Design and Materiality
The project emphasizes sustainability through its selection of materials and structural integrity. The exterior is clad in burned wood, which not only provides a protective layer but also establishes a visual connection to traditional Icelandic architecture. A wood frame construction forms the backbone of the structure, enhancing durability while remaining lightweight. The incorporation of a thermal layer contributes to energy efficiency, promoting a comfortable internal climate year-round. Floor-to-ceiling glazing creates expansive views, allowing natural light to flood the interiors and establishing a direct link to the stunning landscape surrounding the site.
Unique Architectural Approaches
What distinguishes the Yule Lads' House is its innovative design that harmonizes with the local culture. The architectural form features jagged rooflines that mimic the natural topography of Iceland, particularly the volcanic structures nearby. This design approach fosters a sense of place; it echoes the region's geology while visually representing its mythological roots. Room configurations are thoughtfully designed to encourage community interaction, with clusters of ten two-level accommodations that allow for both privacy and social engagement.
The common areas, including a shared kitchen and dining space, further enhance the communal experience, aligning with the narrative surrounding the Yule Lads. These design choices not only serve functional needs but also promote a deeper understanding of Icelandic folklore among visitors.
Functional Arrangement and Community Engagement
The Yule Lads' House features a unique arrangement of guest rooms that cater to different user experiences while adhering to the overarching theme of communal living. Each room is designed with a focus on maximizing the view of the northern sky, particularly ideal for observing the auroras. The interior layout is purposeful, enabling interactions among guests while providing retreat spaces that respect personal privacy.
The architectural design fosters an immersive experience wherein visitors engage with the cultural narrative of the Yule Lads, enhancing their connection to the site and the environment. The integration of story elements within the architectural framework elevates the structure beyond mere accommodation, positioning it as a facilitator of cultural exploration.
For those interested in exploring the nuances of the Yule Lads' House, a review of its architectural plans, sections, designs, and ideas will provide deeper insights into this well-conceived project.


























