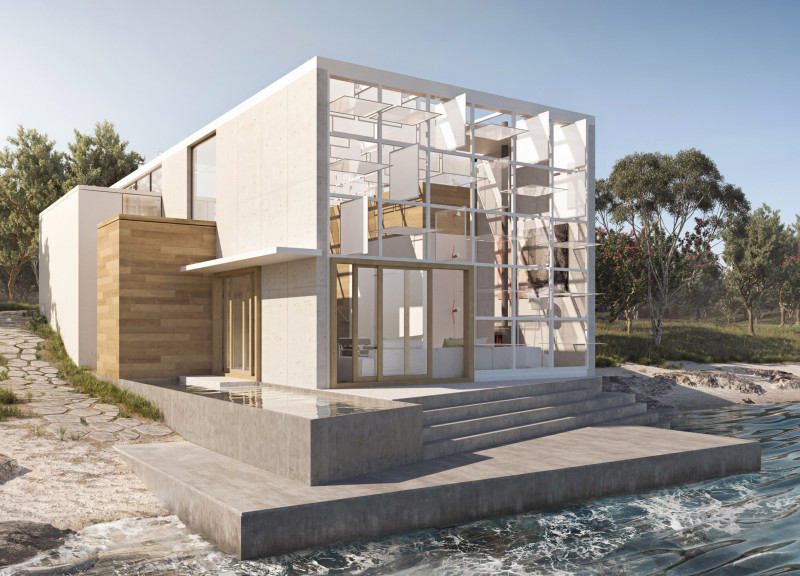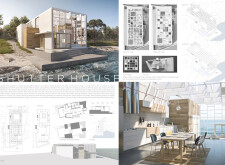5 key facts about this project
### Overview
Located on a sloped site adjacent to a river, Shutter House is designed to enhance both the surrounding landscape and the functionality of modern living. The project integrates innovative architectural features that prioritize natural light, ventilation, and views, effectively bridging indoor and outdoor environments. The central concept of the design is encapsulated in the idea of a structure that emphasizes a unified living space while promoting dynamic interaction with the landscape.
### Spatial Strategy
The design employs a central large volume, encompassing the living, dining, and kitchen areas, which is complemented by smaller adjoining structures. This configuration optimizes sightlines towards the waterfront while facilitating airflow throughout the interiors. The open-plan layout encourages social interactions among residents, establishing defined areas that maintain functionality without compromising the overall spatial flow.
### Material Selection
Material choices are fundamental to the identity and sustainability of Shutter House. Concrete is utilized for its robust thermal mass and durability, seamlessly merging with the natural terrain. Wood finishes, likely sourced from cedar or teak, introduce warmth and texture to the interior spaces. The extensive use of large glass panels enhances visual connectivity to the surrounding landscape and allows for ample natural light. Additionally, metal components, possibly steel, are integrated into the shutter system and structural elements, balancing modern aesthetics with resilience.
The façade features an adjustable shutter system that controls light and airflow according to varying weather conditions and personal preferences. This adaptable feature not only contributes to comfort and energy efficiency but also enriches the living experience by allowing residents to engage with changing environmental conditions. The variable rooftop configurations further enhance the home’s interaction with its climate, promoting a light-filled and airy atmosphere.



















































