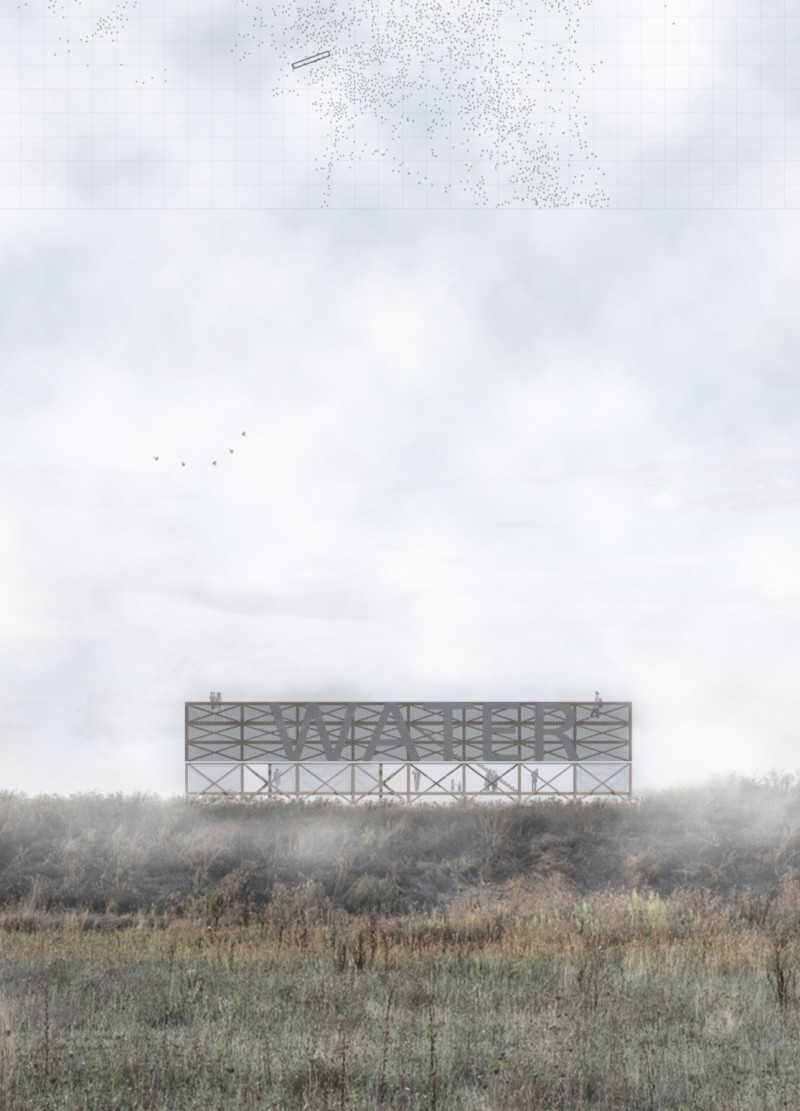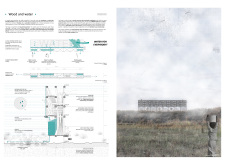5 key facts about this project
At its foundation, "Wood and Water" serves as a multifunctional space dedicated to effective water collection, storage, and distribution. This architectural endeavor seeks to promote awareness of water conservation practices within the community, transforming the experience of interacting with water into a more engaging and educational journey. The design thoughtfully incorporates a robust water management system, ensuring that rainwater is harvested efficiently and remains accessible for various uses, including domestic needs and agricultural practices.
The project's design is anchored in a striking wooden structure that employs a framework of interwoven beams. This choice of material not only aligns with sustainable practices but also resonates with the natural surroundings, creating a visual language that is both warm and inviting. The structure's lightweight nature allows for increased flexibility in design, enabling the incorporation of large storage tanks that can hold up to 30 cubic meters of harvested rainwater. These tanks are seamlessly integrated into the overall design, ensuring that the aesthetic integrity of the project remains intact.
Additionally, the architectural details reveal a conscientious effort to combine functionality and ecological design principles. The incorporation of custom-designed gutters ensures the efficient collection and transport of rainwater, while the pathway systems facilitate ease of movement across the site. These pathways connect various functional zones, including exhibition areas dedicated to environmental education, mobility zones for community access, and elevated viewpoints that enhance the user's experience of the surrounding landscape.
A unique aspect of this project lies in its dual emphasis on architecture and ecology. The design does not merely aim to solve a problem but seeks to foster a relationship between the structure and its environment. The ecological anchors strategically placed around the site promote the growth of local flora, which aids in maintaining soil stability and biodiversity. This holistic approach enables "Wood and Water" to create a space that not only serves immediate functional needs but also contributes positively to the wider ecosystem.
The use of sustainable wood, along with reinforced concrete for foundations and metal fixtures for structural support, reflects a commitment to materiality that is both responsible and pragmatic. The choice of eco-friendly processing treatments for the wood enhances its durability, ensuring that the project withstands the test of time while minimizing environmental impact.
"Wood and Water" stands as a model for contemporary architecture, demonstrating how design can effectively bridge the gap between community responsibility and environmental stewardship. By engaging with the themes of water management and community education, the project invites visitors to reflect on their relationship with natural resources.
Exploring the architectural plans, sections, and designs further reveals the nuanced strategies employed to optimize both function and form. To gain a deeper appreciation of the project and its innovative architectural ideas, readers are encouraged to engage with the presentation and immerse themselves in the thought processes that shape "Wood and Water." These insights not only enhance understanding but also highlight the importance of integrating sustainable practices into future architectural endeavors.























