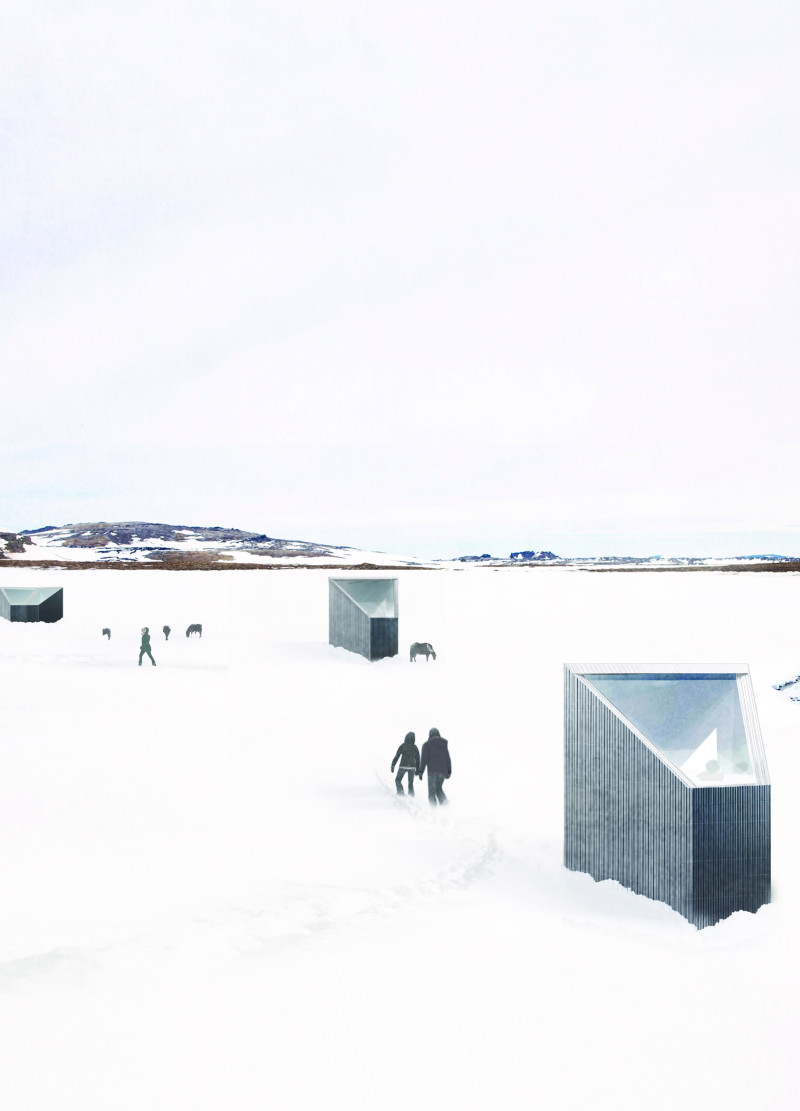5 key facts about this project
The primary function of this project is to serve as a multifunctional space that accommodates a variety of activities. It has been thoughtfully designed to facilitate community interaction, promote collaboration, and provide a welcoming environment for visitors. By incorporating diverse areas such as gathering spaces, workstations, and recreational facilities, the architecture emphasizes accessibility and comfort. The layout encourages an organic flow between spaces, helping to foster creative connections among occupants.
One of the project’s most significant features is its innovative approach to materiality. The careful selection of materials plays a crucial role in defining the aesthetic and functional qualities of the design. The use of concrete provides structural stability while imbuing the project with a sense of permanence. Large glass facades are another hallmark of the design, allowing natural light to filter into the interior and creating a seamless transition between indoor and outdoor environments. This transparency not only enhances the visual appeal but also promotes a connection with the surrounding landscape.
Wood elements are strategically incorporated throughout the design to add warmth and texture. These wooden features contribute to the overall sense of comfort within the space, inviting occupants to linger and engage. Steel components are utilized to support cantilevered sections and open spaces, allowing for flexible layout options that adapt to varying needs. Together, these materials form a cohesive architectural language that balances modernity with sustainability.
The design uniquely addresses environmental considerations by integrating eco-friendly features. Elements such as green roofs, solar panels, and rainwater harvesting systems reflect an awareness of ecological impact and highlight the project's commitment to sustainability. These features not only reduce the building’s carbon footprint but also offer users educational opportunities concerning environmental stewardship.
Culturally, the architectural design draws inspiration from local traditions and historical influences. Subtle design elements, such as patterns and colors reminiscent of the region, enrich the overall narrative of the building, making it a representative landmark for the community. This attention to cultural context creates a sense of belonging, allowing the structure to resonate with its users on a personal level.
Among the project’s most innovative aspects is its adaptive reuse potential. The design thoughtfully considers how the space can evolve over time to meet changing community needs. This flexibility is a hallmark of contemporary architecture, where the focus is increasingly on sustainability and multifunctionality.
In conclusion, this architectural project exemplifies a comprehensive approach to design that balances aesthetic appeal, functionality, and cultural relevance. Its careful material choices, sustainable strategies, and community-oriented layout reflect a forward-thinking vision that respects the past while looking towards the future. To explore the project's architectural plans, architectural sections, and various architectural designs in greater detail, readers are encouraged to delve deeper into its presentation. Engaging with these elements will provide a richer understanding of the architectural ideas that shaped this remarkable project.


























