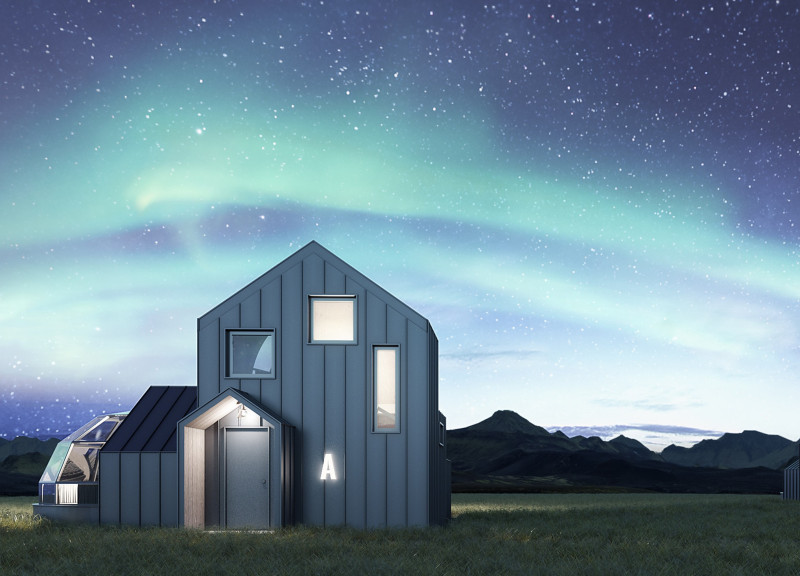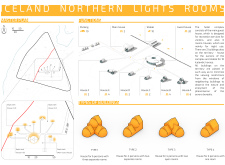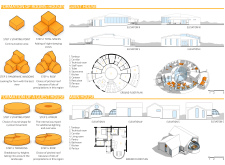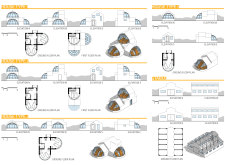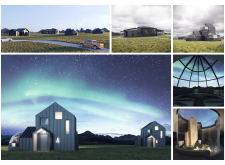5 key facts about this project
The project consists of several key components, including a main guest house and multiple detached accommodation units. The main house serves as the central hub of the facility, housing essential communal areas such as a kitchen, sauna, and dining space. This central gathering place fosters social interaction among guests, promoting an atmosphere of community while retaining a cozy ambiance. The design prioritizes large, panoramic windows that frame the stunning views outside, blending indoor comforts with the awe-inspiring vistas of the Icelandic landscape.
In addition to the main house, the project features six detached houses, each designed to accommodate varying group sizes and preferences. These units cater to small families or individuals, allowing a flexible approach to hospitality. For example, larger units designed for groups of six offer multiple private rooms, while compact designs accommodate couples seeking intimacy. Each unit is positioned to optimize views of the northern lights and incorporates features that enhance the guest experience while maintaining privacy.
A unique aspect of this architectural project is its sensitivity to the local environment and culture. The inclusion of a stable for Icelandic horses highlights the project’s connection to Icelandic traditions, introducing guests to the local human-animal relationship and the cultural significance of these animals. The architecture integrates this functional space seamlessly into the overall design, ensuring it complements the aesthetic objectives while serving a practical purpose.
The design approach further emphasizes sustainability and responsiveness to the local climate. The choice of materials reflects a balance between durability and beauty, utilizing concrete for structural integrity, glass for transparency and light, and wood to add warmth to interiors. This material selection not only enhances the visual appeal but also aligns with the project’s commitment to environmental stewardship. Natural elements are incorporated in ways that harmonize with the rugged terrain, minimizing the impact on the surrounding landscape.
Another noteworthy design consideration is the relationship between the buildings and their environment. By thoughtfully arranging the structures, the designers have minimized visual obstruction, allowing guests unparalleled access to the beauty that surrounds them. Pitched roofs are employed to efficiently manage snowfall and rain, while large overhangs provide shelter and shade. This functional response to climatic challenges underscores a core principle of the project: creating an architecture that is inherently aware of its geographical context.
The overall result is a thoughtful architectural project that stands as an invitation to experience the natural wonders of Iceland. The careful orchestration of space, light, and structure provides a unique setting for guests to connect with nature and indulge in a tranquil retreat. The thorough attention to hospitality elements and a genuine integration of cultural context ensures a rich experience that goes beyond mere accommodation.
For those interested in a detailed examination of the architectural elements, the project itself features comprehensive architectural plans, sections, and designs that reveal the intricate thought processes behind its conception. Exploring these aspects will provide deeper insights into the architectural ideas that inform the development of the Iceland Northern Lights Rooms. This opportunity to engage with the specific design decisions highlights the project's commitment to blending human experience with the landscape, standing as a testament to the potential of architecture to enhance our appreciation of nature.


