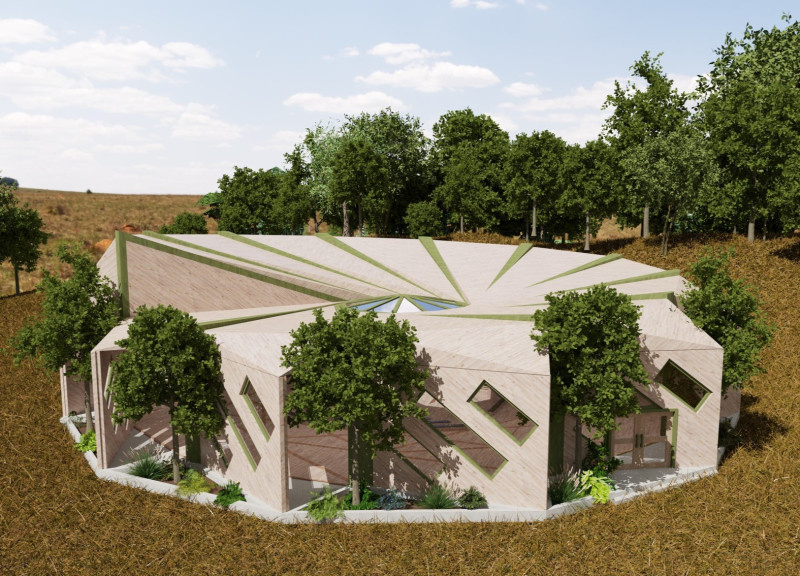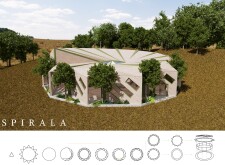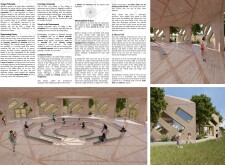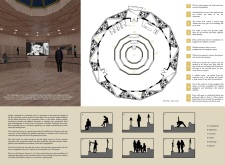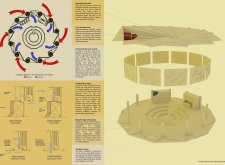5 key facts about this project
Design Intent and Functionality
The Spirala architecture embodies a design philosophy that prioritizes community engagement and ecological mindfulness. The layout is organized around a central community hall that supports a variety of activities, from performances to educational workshops. This flexible space is complemented by informal gathering areas, allowing for various configurations to accommodate different events and interactions.
One of the design's key aspects is its emphasis on natural light and ventilation. Large openings, strategically placed windows, and skylights allow sunlight to penetrate deep into the structure, significantly reducing the need for artificial lighting. Natural airflow is facilitated through the open design, promoting energy efficiency and comfort for visitors.
Integration of Natural Elements
A notable feature of the project is its commitment to ecological design. The roof is equipped with a rainwater harvesting system, channeling water into internal planters that support native vegetation. This approach not only beautifies the space but also promotes biodiversity and environmental stewardship. The building materials, primarily sourced from renewable resources such as wood and high-performance glass, reflect a dedication to sustainable construction practices.
The architecture creates a harmonious relationship with its surroundings, utilizing landscaping elements as part of the overall design. The spiral geometry mimics natural patterns, fostering a sense of continuity with the environment. This unique approach differentiates Spirala from conventional community spaces by emphasizing a holistic connection to nature, making the architectural experience immersive and engaging.
Detailed Architectural Components
The architectural design comprises various structural elements that contribute to its functionality and aesthetic character. The use of wood provides warmth and texture, while the concrete foundation ensures stability and durability. Metal supports enhance the structural integrity and allow for expansive open spaces, further enhancing the building's adaptability.
Inside, the design incorporates multifunctional rooms that can serve diverse community needs, promoting an inclusive and welcoming atmosphere. The finishes are selected for durability and minimal maintenance, ensuring long-term sustainability. By carefully blending architectural components, the project effectively addresses both practical requirements and aesthetic considerations.
The Spirala project exemplifies thoughtful architectural design that prioritizes community, sustainability, and integration with nature. To gain a deeper understanding of its innovative design elements, the reader is encouraged to explore the architectural plans, sections, and designs presented in the project documentation. These resources provide further insights into the architectural ideas that shape this unique community space.


