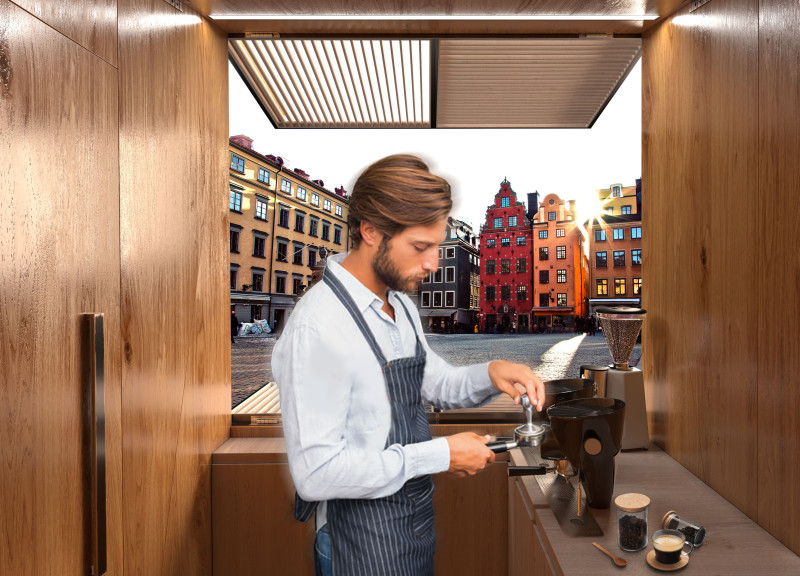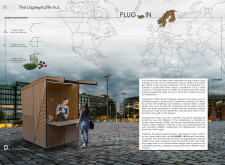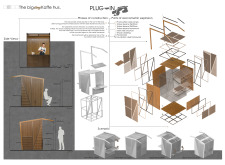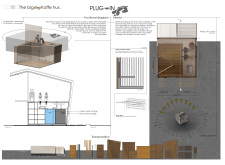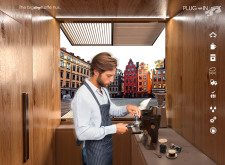5 key facts about this project
At its core, the project functions as a multifunctional space tailored to accommodate various activities and gatherings. Designed to foster interaction, the layout integrates communal areas that encourage socialization while maintaining zones for privacy and individual use. The organization of spaces reflects a careful consideration of how occupants will navigate through the building, allowing for a natural flow between different functions. This approach not only meets the practical needs of users but also promotes a sense of community and connectivity.
One of the distinctive features of the project is its relationship with the surrounding environment. The architecture subtly responds to local climatic conditions, utilizing elements such as large windows and strategically placed overhangs to maximize natural light while minimizing heat gain. This sustainable design approach not only reduces energy consumption but also enhances the overall comfort of the space. The use of local materials is another significant aspect, grounding the project within its geographical context and establishing a connection to the cultural and historical narratives of the area.
The attention to detail is evident throughout the project, from the selection of materials to the integration of landscaping. The façade, composed of a nuanced combination of textures, reflects the local architectural vernacular while innovatively pushing the envelope of contemporary design. The meaningful use of concrete, wood, glass, and stone creates a harmonious interplay of solidity and transparency, echoing the surrounding landscape while inviting users to engage with their environment.
Unique design approaches characterize this project. It employs biophilic design principles, encouraging a connection to nature through the incorporation of greenery within the architectural framework. This not only contributes to aesthetic appeal but also has positive implications for occupant well-being and environmental sustainability. Natural elements, such as planted terraces and interior gardens, are seamlessly interwoven into the spatial organization, creating a tranquil atmosphere that encourages reflection and relaxation.
In addition to its aesthetic and functional attributes, the project serves as a focal point within the community. Its design includes accessible public spaces that invite people to gather, promote dialogue, and foster a sense of belonging. These areas are integrated thoughtfully into the overall scheme, reinforcing the building's role as a social hub that extends beyond its walls.
With its well-considered architectural plans and sections, the project exemplifies a comprehensive approach to modern design, balancing style with functionality. The emphasis on sustainability, community, and connection to place sets it apart as a progressive model within contemporary architecture.
For those interested in delving deeper into this architectural endeavor, exploring the detailed architectural designs and ideas behind the project will provide a richer understanding of its significance and the principles guiding its creation. Such an examination can reveal how every aspect of this project contributes to its narrative and purpose in the built environment.


