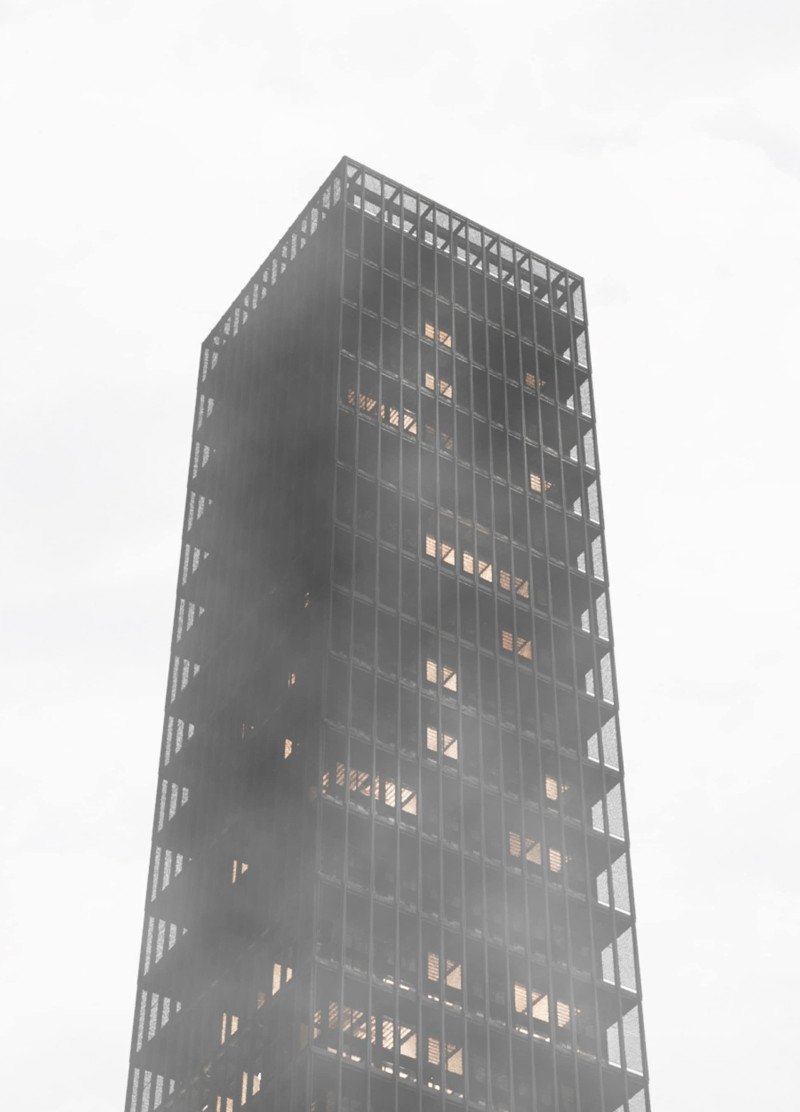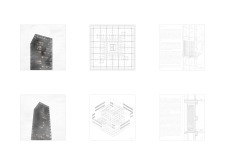5 key facts about this project
The project features a tall, slender tower, crafted to maximize views and natural light while minimizing its footprint on the surrounding landscape. The architectural design embraces a thoughtful approach, balancing aesthetics with practicality. The central core of the building houses essential vertical circulation elements, such as elevators and staircases, ensuring movement throughout the structure is efficient and intuitive. Surrounding this core, a diverse array of residential units offer options for various lifestyles, promoting a sense of community within the building.
A notable aspect of the design is its commitment to environmentally conscious materials. The project utilizes steel for its structural framework, offering durability and creating open spaces that enhance usability. Glass elements dominate the façade, allowing natural light to permeate the interiors while connecting residents to the vibrant surroundings. Concrete is strategically employed to provide stability and support, ensuring a robust foundation for the entire structure. The integration of composite materials further underscores the project’s commitment to innovation and efficiency, allowing for a lightweight yet resilient framework.
Beyond the structural components, the architectural design emphasizes the importance of community-oriented spaces. The inclusion of shared amenities, such as lounges, rooftop gardens, and recreational areas, fosters social interaction among residents, highlighting the project's focus on communal living. These spaces are designed to serve dual functions: they offer a place for residents to engage and connect while also contributing to the building's environmental footprint through the introduction of green features.
The architectural design is marked by its adaptability, allowing units to evolve over time according to changing needs. This forward-thinking approach ensures that the project remains relevant and functional in the long term, capable of accommodating a variety of occupants and uses. The design's simplicity and minimalist aesthetic contribute to a cohesive visual identity while allowing for individual personality within the residential units.
As viewers explore the architectural plans, sections, and details of this project, they will gain a deeper appreciation for the structural considerations and design choices made throughout the process. Each element, from the selection of materials to the layout of spaces, underscores a thoughtful response to both environmental challenges and urban density. This project stands as an exemplary model of contemporary architecture, embodying a vision for sustainable, integrated living within a bustling urban landscape.
For those interested in a more in-depth exploration of this architectural design, reviewing the project’s presentation will reveal further insights into its thoughtful planning and execution. Engaging with the architectural sections and studying the design elements will enhance understanding of the innovative ideas that this project exemplifies.























