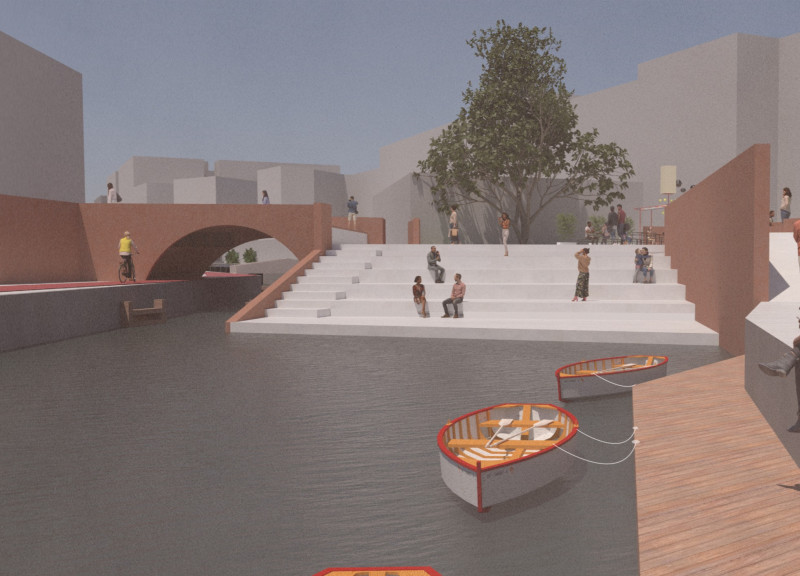5 key facts about this project
At its core, the project serves multiple functions, including recreational, cultural, and social engagement. By transforming underutilized areas along the Naviglio into vibrant community spaces, it invites residents and visitors to engage with both the waterway and the surrounding urban environment. The design prioritizes accessibility, creating pathways that encourage walking, cycling, and leisurely exploration along the canals. This focus on connecting people to the water reflects a broader architectural trend of promoting active urban lifestyles.
Integral to the design is the grand staircase that elegantly descends to the water's edge. This staircase serves not only as a means of access but also as a gathering place, offering sweeping views over the canal and facilitating social interaction. Surrounding this feature are open areas that can accommodate a variety of events, from outdoor markets to cultural festivals, promoting a dynamic exchange of ideas and experiences.
In terms of materials, the Naviglio Reopening Project employs a thoughtful palette that balances modern sensibilities with local craftsmanship. Milanese brick is prominently featured, embodying the character and history of the region while providing a tactile quality to the architecture. Sustainable concrete forms the basis for significant structural elements, ensuring durability while complementing the surrounding environment. Additionally, wood plays a role in areas designed for docking and relaxation, creating a warm contrast with the concrete and fostering a connection to nature through the integration of greenery.
The project's design approaches demonstrate a commitment to both ecological and social sustainability. By incorporating green spaces along the canal's edge, the project contributes to local biodiversity and enhances the overall aesthetic experience for users. Trees and plants serve not only to beautify the area but also to provide shade and improve air quality, enriching the urban microclimate.
A unique aspect of the Naviglio Reopening Project is how it draws inspiration from historical context without being constrained by it. The incorporation of modern amenities, such as seating areas and accessible pathways, blends seamlessly with traditional elements, creating a dialogue between past and present. This thoughtful composition symbolizes a broader architectural philosophy that values historical narratives while embracing innovation.
Overall, the Naviglio Reopening Project exemplifies a balanced approach to urban architecture by prioritizing community engagement, historical appreciation, and environmental consciousness. It serves as a model for similar projects aimed at revitalizing urban landscapes while addressing the needs of contemporary society. For those interested in delving deeper into the architectural intricacies of this initiative, reviewing the project presentation alongside architectural plans, sections, and design sketches can offer valuable insights into the design process and ideas underpinning this significant urban undertaking.


























