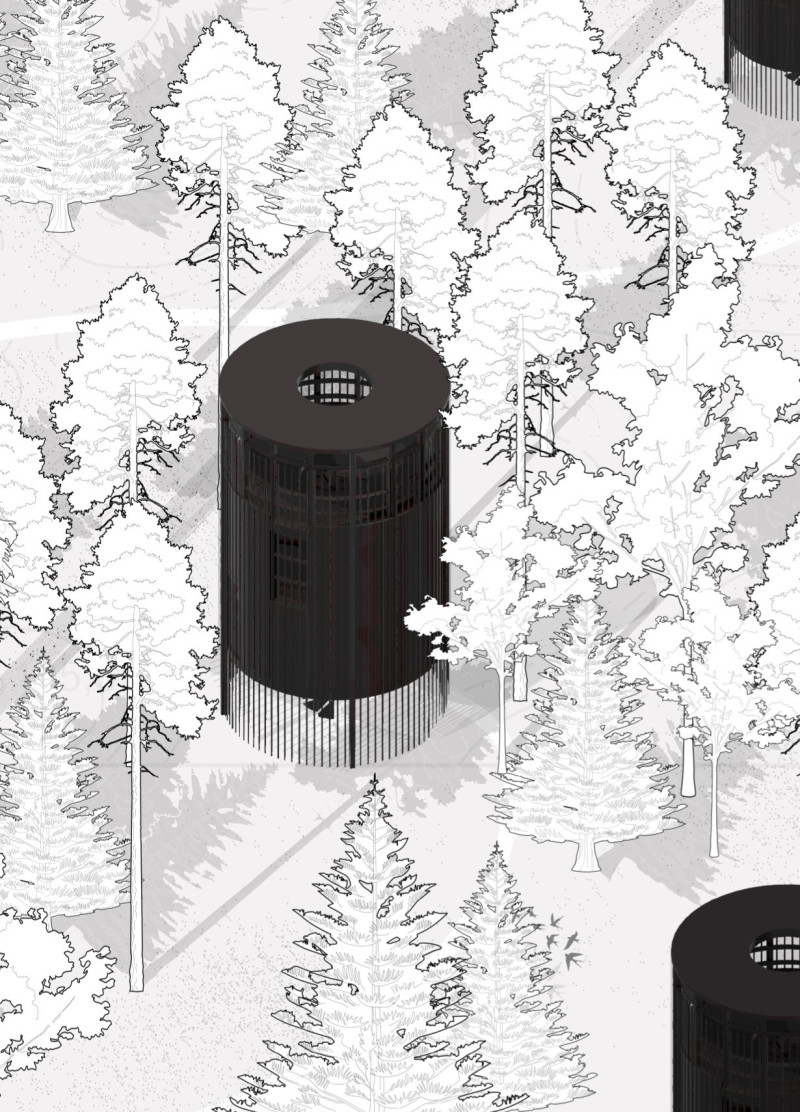5 key facts about this project
The architectural design consists of a circular form that elevates above the bog landscape, minimizing its footprint and environmental impact. The organization of space within the structure allows for flexible use, accommodating different activities and user needs. The three-level design facilitates both communal gatherings and individual reflection, enhancing the experience of visitors and users alike.
Sustainable Material Use and Environmental Integration
What distinguishes "Kolkasrags" is its commitment to sustainability. The building utilizes dark-treated wood from sustainable sources and recycled steel, creating a durable yet unobtrusive structure. Large glass openings are incorporated to maximize natural light, providing both aesthetic appeal and energy efficiency. The use of skylights enhances the interior experience by allowing varying light conditions throughout the day. This approach aligns with ecological design principles, as it reduces reliance on artificial lighting while fostering a connection to the natural surroundings.
The circular layout of the building supports natural ventilation and climate adaptation, further enhancing its environmental integration. By elevating the structure, the design avoids disrupting the bog ecosystem, while providing sweeping views of the landscape. This characteristic not only serves aesthetic purposes but also informs the user experience, encouraging a sense of tranquility that connects the occupants to the environment.
Adaptable Spaces for Multi-Use Functions
The internal configuration of "Kolkasrags" emphasizes flexibility. Spaces are designed for multifunctional use, accommodating activities ranging from group yoga sessions to intimate contemplation. The spiral staircase at the core facilitates circulation and fosters interaction between different levels, enhancing community engagement within the space. The careful planning of transitional spaces ensures a seamless flow from public to private areas, contributing to a holistic user experience.
The architectural design principles of "Kolkasrags" demonstrate a thoughtful approach to wellness and sustainability. The combination of circular forms, sustainable materials, and adaptable spaces creates an environment that supports both individual and communal practices.
For further insights into the architectural plans, sections, and design ideas of "Kolkasrags," exploration of the project presentation is encouraged. Engaging with the architectural details will provide a comprehensive understanding of the design's intent and execution.


























