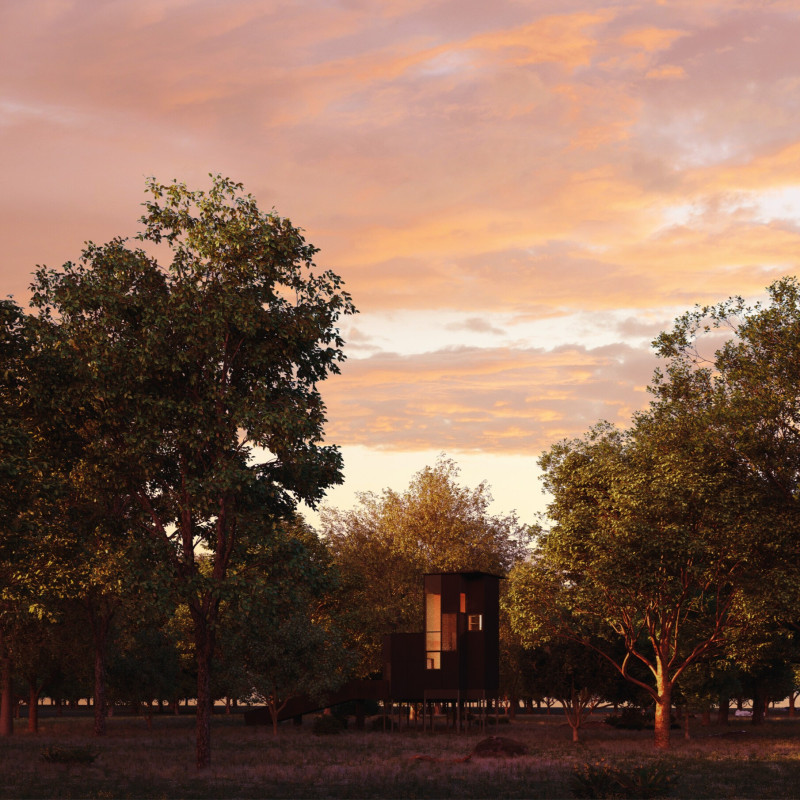5 key facts about this project
At the foundation of this architectural endeavor lies the strong concept of contextual responsiveness, whereby the structure not only responds to its surroundings but also enhances the landscape. The site, located in a region known for its natural beauty and cultural significance, receives careful consideration in the overall layout and orientation of the building. This aspect is critical as it influences both the functionality and the ambiance of the project, allowing it to merge with the natural topography and existing features of the environment.
Functionally, the project serves as a multi-purpose facility designed to accommodate a variety of activities, making it a vital asset for the community. By offering spaces that encourage interaction, collaboration, and learning, the architecture promotes a sense of inclusivity. Each area within the design is carefully planned to support the intended uses while maximizing efficiency and comfort for users. Public spaces are expansive and well-lit, promoting engagement, while more private areas provide a sense of retreat and focus.
An essential element of the design is its materiality, which reflects a commitment to sustainability and a reduced environmental footprint. The choice of materials combines modern technology with local resources, ensuring that the building not only performs well but also resonates with the cultural heritage of the area. Commonly used materials in the project include reclaimed wood, aluminum, glass, and natural stone, each selected for their durability and aesthetic qualities. Reclaimed wood panels add warmth and texture, while large glass facades maximize natural light, blurring the lines between indoor and outdoor environments. The use of aluminum offers a contemporary finish and ensures structural integrity throughout various weather conditions, while natural stone provides a timeless quality and enhances the connection to the site’s geological context.
Throughout the design, there is a clear focus on sustainability, with numerous strategies applied to minimize energy consumption. Incorporating passive design principles, the building utilizes natural ventilation, thermal mass, and strategically placed overhangs to shield against solar gain. These features not only reduce reliance on mechanical heating and cooling but also create comfortable living conditions year-round. Additionally, the integration of green roofs and rainwater harvesting systems further exemplifies the project’s environmental consciousness, contributing to local biodiversity and resource conservation.
The architectural layout is cleverly organized into distinct zones that facilitate both public and private engagement. The flow of the spaces is intuitive, allowing users to navigate seamlessly between the various areas. Key elements such as courtyards and terraces are integrated into the design, providing outdoor spaces that can be utilized for gatherings or quiet reflection. This design choice underscores the importance of outdoor access as a vital component of well-being, particularly in an era where connectivity to nature is increasingly recognized as beneficial.
In terms of unique design approaches, this project stands out through its commitment to participatory design, actively involving community stakeholders in developing solutions that reflect their needs and desires. This engagement ensures that the building not only meets functional requirements but also serves as a vessel for cultural expression and local identity. The architecture echoes the principles of human-centered design, providing spaces that foster connectivity, learning, and creativity.
The outcome of this architectural project results in a structure that genuinely serves its community while providing an authentic representation of its locale. The synthesis of modern design with sustainable practices and community involvement sets a precedent for future projects in the region.
To fully appreciate the intricacies and thoughtful details of this project, readers are encouraged to explore the architectural plans, architectural sections, architectural designs, and architectural ideas presented. These elements are invaluable for gaining a deeper understanding of how various components intertwine to create a functional, aesthetic, and responsible architectural statement. Engaging with these materials will provide insights into the meticulous thought processes behind each design choice, further illuminating the project’s context and relevance.


 Youngil Kim
Youngil Kim 























