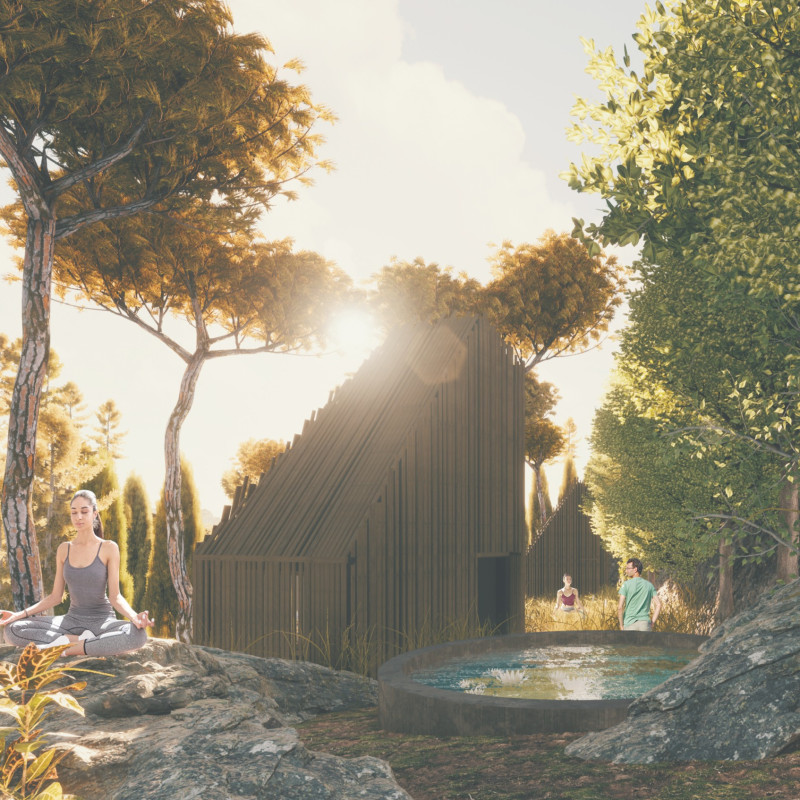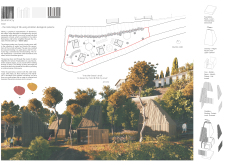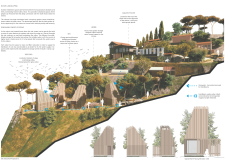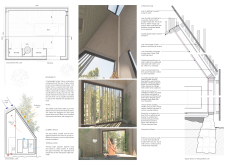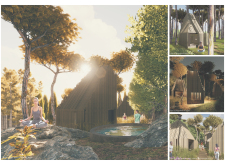5 key facts about this project
Functionally, the cabins accommodate individuals seeking respite in nature, offering an immersive experience that encourages relaxation and reflection. Each cabin is designed as a retreat that allows occupants to disconnect from urban life and engage with the tranquil landscapes around them. The architecture promotes a fluid interaction between indoor and outdoor environments, facilitating a sense of peace and solitude while remaining anchored in a communal context.
Key elements of the design include the use of sloped roofs that mimic the natural terrain. This not only provides aesthetic continuity but also allows the structures to blend seamlessly into the hillside, reducing visual impact and maintaining the integrity of the landscape. The thoughtful orientation of each cabin maximizes views of the surrounding valley while ensuring privacy and a sense of seclusion.
The choice of materials plays a significant role in the overall design narrative. Sustainably sourced timber serves as the primary building material, reinforcing the connection to the natural environment and providing warmth to the interior spaces. The use of native stone for the foundations contributes thermal mass, enhancing energy efficiency. Additionally, oriented strand board (OSB) is employed in strategic locations for interior sheathing, while large glass windows invite an abundance of natural light, connecting the occupants to the outdoor scenery.
A standout feature of the design is the incorporation of natural water systems. By integrating rainwater harvesting units into the architecture, the project embodies water conservation principles, enabling occupants to utilize collected rainwater for daily needs. This feature reflects a growing awareness of sustainable practices in architectural design, making the cabins not just passive structures, but active participants in environmental stewardship.
Beyond individual cabins, the project also emphasizes community through shared spaces. Common areas such as meditation zones and hot tubs foster interaction and social engagement among visitors, creating an inclusive atmosphere. The design encourages occupants to enjoy communal facilities while still allowing for private moments amidst nature, exemplifying versatility in architectural function.
The integration of biophilic design elements within the project provides psychological benefits as well. Sensory-rich pathways and landscaped gardens filled with native plants promote engagement with the environment and encourage exploration. The arrangement of the site encourages movement and discovery, inviting occupants to walk through the natural surroundings and appreciate the flora and fauna.
In summary, this architectural project represents a holistic approach to design that embraces the principles of biomimicry and sustainability. By carefully considering the interplay between structure and nature, the cabins offer themselves as tranquil retreats that cater to individual needs while promoting communal experiences. This project thoughtfully articulates how architecture can contribute to a deeper understanding of and connection to the natural world. For more details on the architectural plans, sections, designs, and innovative ideas that shaped this project, we invite readers to explore the full presentation.


