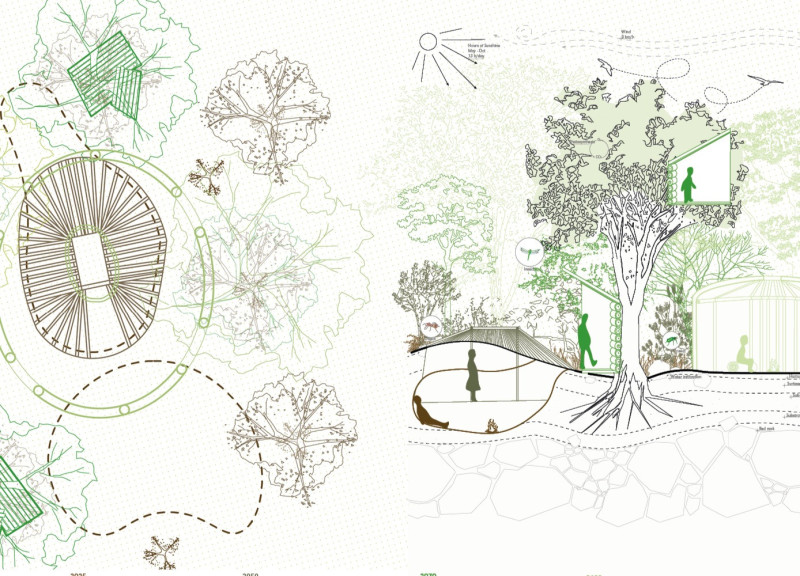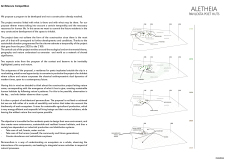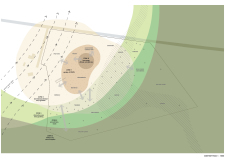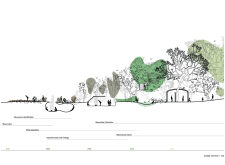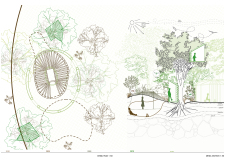5 key facts about this project
The architectural design prioritizes the relationship between built structures and their ecological context. The huts are spatially organized into identified zones that range from private living areas to communal gardens and preserved natural ecosystems. This zonation not only facilitates individual residential experiences but also encourages interaction among inhabitants, fostering a sense of community. Each hut is designed to allow flexibility in living arrangements, promoting personal expression while adhering to sustainable practices.
Unique Design Approaches
What sets this project apart from typical residential designs is its reliance on permaculture principles and a time-focused evolutionary approach. The design spans a timeline from 2020 to 2100, illustrating how the integration of human and ecological elements will evolve over the decades. This forward-thinking perspective demonstrates an adaptive methodology to address future environmental conditions and social needs.
The project leverages local materials such as sustainable timber, which supports the ecological framework and reinforces the connection to the surrounding landscape. Elements like compost systems and rainwater harvesting are essential components that support self-sufficiency, thereby minimizing the carbon footprint of the residences. This integration of agricultural practices reflects a dedication to environmental stewardship, making the development not merely a collection of homes but a robust ecosystem.
Architectural Plans and Spatial Organization
The spatial organization of the Aletheia project is critical in promoting diverse activities within the community. The architectural plans delineate five zones, each serving distinct functions. Zone 0 encompasses private home centers designed with environmental control features. Zone 1 introduces gardens and orchards, emphasizing food production and sustainability. Zones 2 and 3 explore semi-intensive cultivation and agroforestry, promoting biodiversity and resource management. Finally, Zone 4 consists of sustainable woodlands, while Zone 5 is dedicated to preserving the natural ecosystem.
Residents are encouraged to engage with their environments actively, participating in both the development and maintenance of their surroundings. This active role fosters a strong sense of ownership and enhances the overall living experience within the community. The focus on observation and nurturing the local natural surroundings further reinforces the project's unique ethos.
To gain deeper insights into the architectural design, plans, sections, and ideas of the Pavilosta Poet Huts, exploring the project presentation will provide valuable details on how these elements are creatively and technically interwoven.


