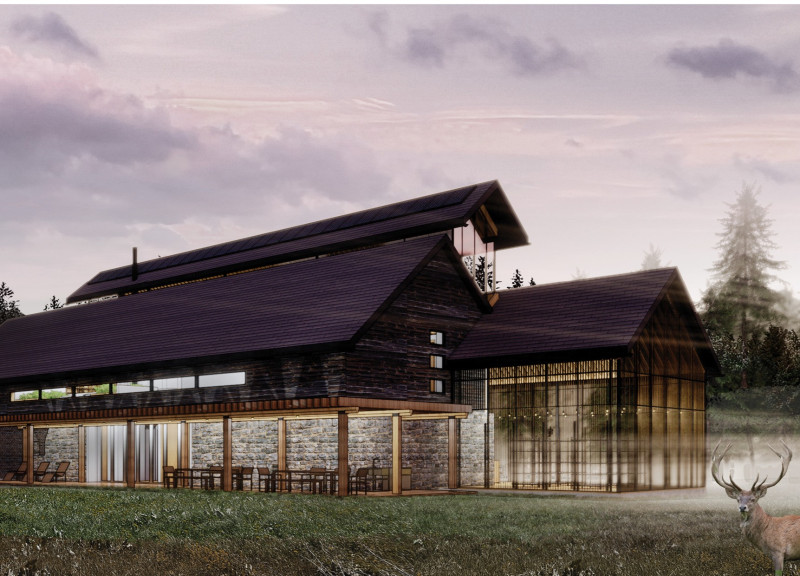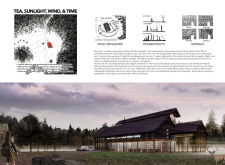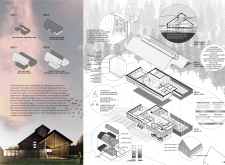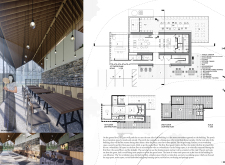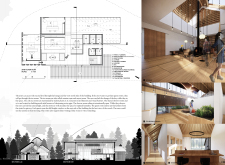5 key facts about this project
At its core, the project functions as a retreat that supports both communal and private experiences centered around tea. It invites visitors to engage deeply with the ritual of tea preparation while also enjoying the tranquil ambiance of the natural setting. The architectural decisions made throughout the design process reflect an understanding of these dual needs. Key areas in the building are purposefully devised to encourage interaction and socialization while other spaces provide opportunities for solitude and reflection.
The spatial configuration employs a deliberate approach to how people move through the house. Open public areas are juxtaposed with intimate private spaces, creating a nuanced flow. Visitors can participate in workshops or gatherings in more expansive zones, while retreating to serene guest rooms that offer views and access to the embrace of nature. The building's orientation is meticulously planned to harness natural sunlight throughout the day, enhancing both the aesthetic qualities and energy efficiency of the structure. This consideration not only enhances the guest experience but also promotes the cultivation of tea and herbs, vital to the occupancy’s core mission.
Architecturally, the project integrates materials that resonate with its purpose and setting. Wood serves as a fundamental element within the structure, providing warmth and a tactile connection to the environment. Alongside wood, the integration of stone from existing structures not only grounds the design in its context but also adds an element of permanence and historical continuity. Glass features prominently, strategically placed to frame views and invite natural light, fostering a sense of openness that blurs the line between indoor and outdoor spaces. These material choices are coupled with fibers used in furniture and interior finishes to enhance comfort and promote a welcoming atmosphere.
A distinctive aspect of the design lies in its ability to incorporate fundamental environmental elements—sunlight, wind, and time—into its framework, creating a harmonious interplay that shapes the user experience. Skylights are utilized to maximize daylight, creating uplifting interiors while maintaining energy efficiency. Natural ventilation pathways allow for the free flow of air, enhancing comfort without reliance on mechanical systems. The architecture embodies a sensitivity to its environment, ensuring that while the building serves human needs, it does not disrupt the ecological balance.
The project’s unique design approach fosters a multifaceted relationship between the guests and their environment, encouraging both communal experiences and personal time for reflection. Spaces are versatile, allowing for a range of activities from workshops to quiet tea ceremonies. The seamless transitions between open areas and secluded spots promote interaction without compromising individual privacy, creating an inclusive atmosphere that caters to varying preferences.
This architectural endeavor represents a thoughtful exploration of how spaces can be designed to enrich the daily lives of users while simultaneously respecting and enhancing the natural world. By focusing on the essential elements of tea culture and the environment, "Tea, Sunlight, Wind, & Time" stands as an example of how architecture can enhance our interaction with both nature and tradition.
For those interested in gaining a deeper understanding of the project, including its architectural plans, sections, designs, and ideas, exploring the project presentation offers comprehensive insights into the intricacies of this thoughtfully crafted space.


