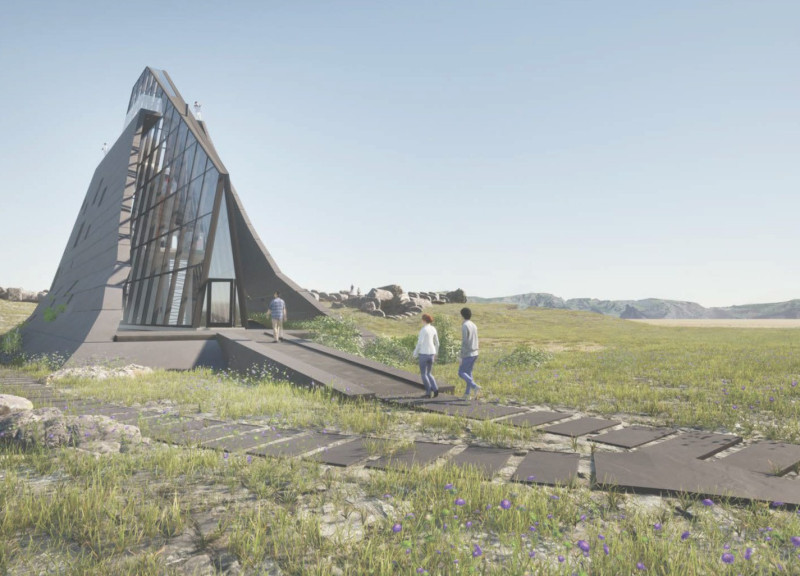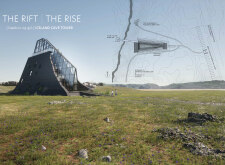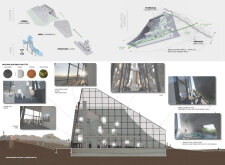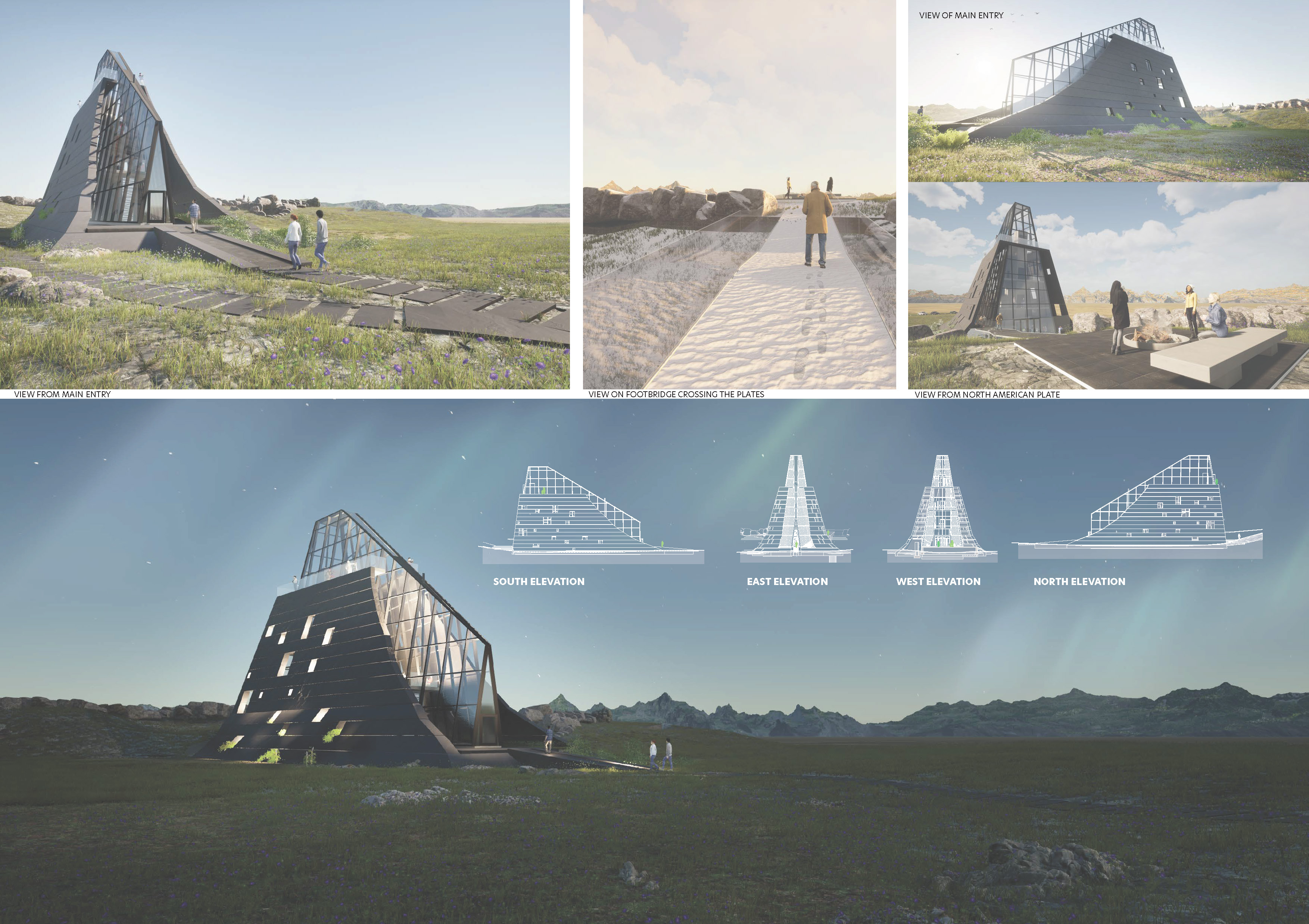5 key facts about this project
The design serves multifaceted purposes, facilitating not only daily activities but also fostering community engagement and interaction. At its core, the project represents a commitment to sustainable practices, which is evident through the careful choice of materials and the incorporation of energy-efficient systems. The building's functionality is enhanced by a layout that encourages movement and collaboration, with spaces that adapt to various uses, from quiet contemplation to dynamic gatherings.
Key architectural elements include a balance of solid and void, promoting a sense of openness while ensuring privacy where needed. Large windows and thoughtfully positioned openings allow natural light to flood the interior spaces, reducing reliance on artificial lighting and creating a welcoming atmosphere. The use of high-performance glazing not only enhances energy efficiency but also provides stunning views of the surrounding landscape, bridging the indoor experience with the outdoor environment.
The material palette is characterized by a mix of local and sustainable resources. Concrete is used for its robustness and low maintenance, while wooden accents add warmth to the overall aesthetic. The careful selection of finishes, including natural stone and responsibly sourced timber, further emphasizes the project’s commitment to sustainability. These choices reflect a deep respect for the local context and culture, as they are inspired by indigenous materials and traditional building techniques.
Unique design approaches are evident in various aspects of the project. The structure's form responds to the site’s topography, creating an organic flow that integrates seamlessly with its surroundings. The roof structure is particularly noteworthy, featuring a series of green terraces that not only enhance the building’s aesthetic appeal but also promote biodiversity and encourage urban agriculture. This innovative aspect underscores the project's dedication to environmental stewardship and community well-being.
In addition to its aesthetic and functional considerations, the project includes spaces designed for innovation and creativity. Flexible areas equipped with modern technology facilitate collaboration and enhance the potential for interdisciplinary work. By prioritizing adaptability, the design ensures longevity in a rapidly changing world, accommodating future needs and aspirations.
Furthermore, the relationship between the building and its exterior is carefully curated, with landscaped areas that invite occupants and visitors alike to engage with nature. Pathways, gardens, and communal spaces are interwoven with the architecture, contributing to a pedestrian-friendly environment that nurtures social interactions. These elements enhance the overall user experience, further solidifying the project’s role as a community hub.
Overall, the architectural project is a clear example of how design can influence interactions and contribute to a sense of place. By blending functionality with an acute awareness of context and sustainability, it stands as a relevant model in contemporary architecture. Readers interested in exploring the intricacies of this project are encouraged to delve into the architectural plans, sections, and design ideas for a more comprehensive understanding of its dimensions and innovations.


























