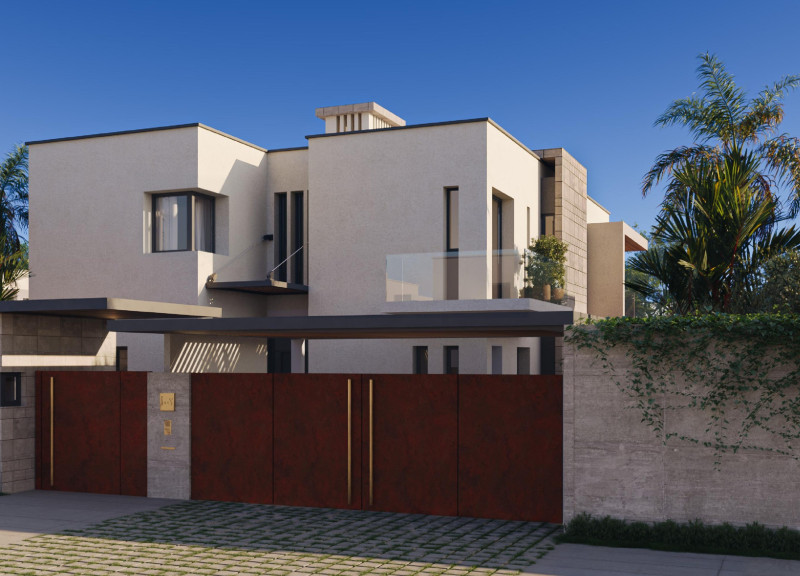5 key facts about this project
At the heart of the project is an innovative layout that encourages movement and engagement. The design incorporates open communal areas that facilitate gatherings and recreational activities, with strategically placed seating arrangements that invite conversation and connection among users. These spaces are complemented by more secluded nooks that offer privacy and tranquility, catering to individuals seeking solace from the bustling environment outside.
The architectural approach showcases an integration of various materials, each selected for their durability and aesthetic appeal. Predominantly, the project utilizes reinforced concrete for the structural elements, providing a solid foundation that is both resilient and versatile. In addition, warm hardwood finishes accentuate interior spaces, creating a cozy and inviting atmosphere while maintaining a modern feel. The innovative use of glass elements enhances natural light penetration, promoting sustainability through energy efficiency and contributing to a positive indoor environment.
Unique design features of the project include a green roof that not only enhances the building's ecological footprint but also serves as an extension of the communal space. This landscaped area provides users with a rare opportunity to engage with nature within an urban context, fostering a connection to the environment that is increasingly important in contemporary architecture. Additionally, the incorporation of permeable paving allows for efficient water drainage, showcasing an awareness of sustainable design practices.
Flow and accessibility are paramount in this project, with thoughtful circulation paths that accommodate diverse user groups. The layout is intuitive, guiding visitors through various spaces without confusion. Careful consideration has been given to the needs of individuals with disabilities, ensuring that the design is inclusive and welcoming to all.
In terms of architectural expression, the project embodies a modern aesthetic while paying homage to the contextual elements of its surroundings. The façade employs a harmonious blend of materials and textures, anchoring the structure within its environment. Large overhangs and terraces not only serve functional purposes, providing shade and outdoor space but also contribute to the building's visual appeal, breaking the monolithic nature often associated with contemporary structures.
The project also embraces technological advancements, integrating smart building systems that enhance operational efficiency without compromising the user experience. These systems address aspects such as lighting, climate control, and security, allowing for seamless interaction between occupants and their environment.
Throughout the project, art and culture are woven into the design narrative, with spaces allocated for local artists and exhibitions, promoting community engagement and cultural expression. This deliberate focus reinforces the architecture’s role as a facilitator of community interaction, emphasizing its significance beyond mere physical structure.
In essence, this architectural design project exemplifies a holistic approach that harmonizes function, sustainability, and community engagement. Its careful incorporation of materials, innovative layout, and modern technological interventions showcase a commitment to creating a meaningful environment that resonates with users on multiple levels. To gain a comprehensive understanding of this work, interested readers are encouraged to explore the project presentation, examining architectural plans, sections, and various design elements that illustrate the thoughtful considerations embedded in this architectural endeavor.


























