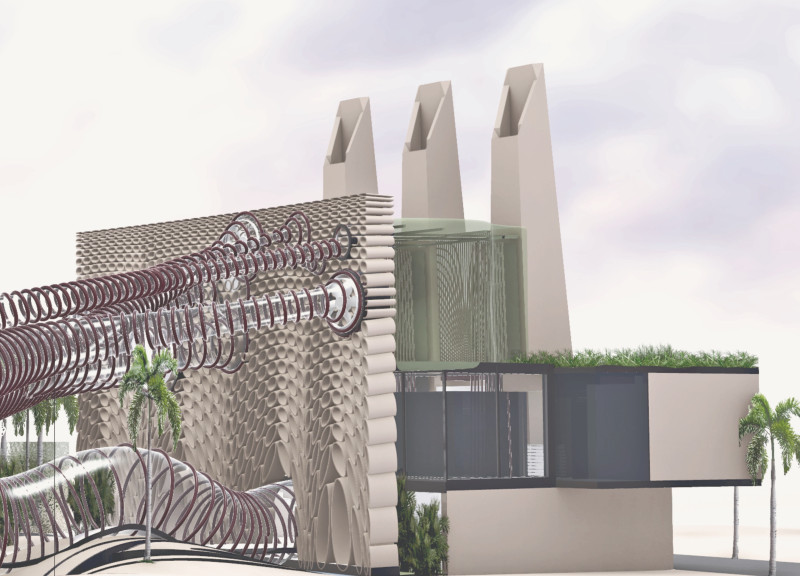5 key facts about this project
At the heart of the design is a central gathering space that encourages interaction and engagement among its users. This multifunctional area is flanked by various programmatic elements that cater to different community needs, such as social services, educational opportunities, and recreational activities. The architecture is not merely a backdrop but an active participant in the daily lives of its occupants, facilitating a sense of belonging and connection.
The choice of materials throughout the project further emphasizes its relationship with the environment. Natural, locally sourced materials have been employed to foster a sense of authenticity and continuity with the landscape. The use of stone, wood, and glass creates a tactile quality that invites exploration and interaction. The integration of large glazing elements allows for ample natural light to permeate the interior spaces while offering views of the surrounding topography, thus establishing a visual connection with the outdoors.
A distinctive aspect of the design is its careful consideration of sustainability. The project incorporates passive design strategies, such as cross-ventilation and solar orientation, to reduce its ecological footprint. These thoughtful decisions not only align with contemporary architectural practices but also promote comfort and well-being among its users. Additionally, the inclusion of green roofs and rainwater harvesting systems exemplifies a commitment to environmental stewardship that resonates with modern architectural trends.
The overall aesthetic of the project can be described as modern yet timeless, characterized by clean lines and a restrained color palette that allows the structure to blend seamlessly with its environment. Attention to detail is evident in every aspect of the design, from the intricate joinery of the wooden facades to the carefully considered landscaping that surrounds the building. This level of craftsmanship reinforces the project's identity as a durable and inviting space that encourages longevity.
Moreover, this architectural endeavor employs a unique design approach that prioritizes flexibility and adaptability. Spaces are designed to accommodate a range of activities, allowing the building to evolve with the community's changing needs over time. This foresight in design promotes resilience and reinforces the idea that architecture should respond to the dynamics of its usage.
The thoughtful integration of outdoor spaces into the project further enhances its livability. Courtyards, terraces, and landscaped areas provide opportunities for relaxation, leisure, and communal gatherings, emphasizing the importance of outdoor connectivity in contemporary architectural practice. These elements not only enrich the user experience but also promote environmental biodiversity.
For readers interested in exploring this project more thoroughly, the architectural plans, architectural sections, and architectural designs provide a deeper insight into the decisions that inform this well-balanced project. Seeing the full range of architectural ideas at play offers a clearer understanding of how this design fosters community connections while remaining sensitive to its environmental context. Engaging with these elements ensures a richer appreciation of the intricacies involved in such a compelling architectural initiative.


























