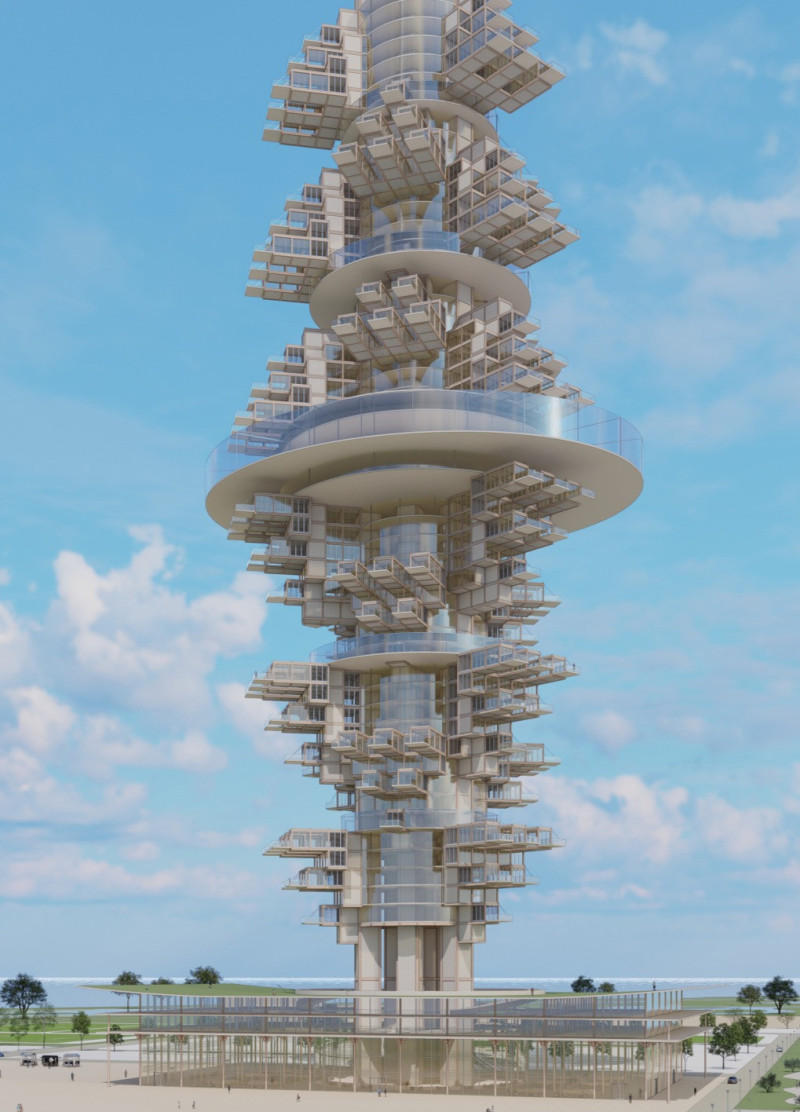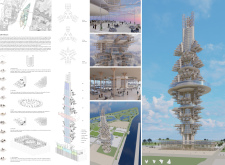5 key facts about this project
Fundamentally, the project represents the idea of a beacon—an inviting symbol that draws people in, encouraging a sense of belonging among users. Its primary function extends beyond standard architectural offerings; it acts as a cultural hub where community members can gather, interact, and participate in various activities. The design fosters an atmosphere of inclusivity, making it suitable for a variety of events ranging from social gatherings to cultural exhibitions.
The architecture of the Wooden Beacon features a distinctive vertical composition, which stands prominently against the skyline. This is characterized by a tiered structure that employs cantilevered platforms, creating a visually dynamic form. The building appears to grow organically, with its spiraled arrangement suggesting a relationship with the surrounding landscape. These design choices are not merely aesthetic; they enhance the user experience by allowing for diverse spatial interactions and views throughout the structure.
Materiality plays a critical role in the project, reinforcing its connection to the environment. The use of sustainable wood offers warmth and a tactile experience, grounding the design in its natural context. Expansive glass elements are integrated to promote natural light, enabling occupants to feel connected to the outdoor environment while minimizing energy needs. The structural integrity is ensured by concrete and steel, which provide both strength and adaptability. This careful selection of materials enhances the visual appeal and aligns the project with contemporary sustainable practices.
Interior spaces within the Wooden Beacon are thoughtfully designed to prioritize openness and versatility. A centrally located observation tower invites visitors to ascend and engage with their surroundings, providing panoramic views that foster a sense of awe and curiosity. Public amenities such as restaurants and cafes are arranged to encourage interaction, allowing users to enjoy communal experiences. Flexible spaces can cater to various activities, including workshops, exhibitions, and social events, reinforcing the building's role as a community gathering point.
Additionally, the project incorporates sustainable strategies that significantly enhance its operational effectiveness. Natural ventilation systems reduce the need for mechanical cooling, while rainwater harvesting initiatives showcase an efficient use of resources. The incorporation of solar panels underscores a commitment to renewable energy sources, setting an example for future architectural endeavors concerned with environmental impact.
One of the unique design approaches displayed in the Wooden Beacon project is its seamless integration of indoor and outdoor spaces. The surrounding landscape is not treated as a separate entity; rather, it is part of the architectural experience. Thoughtfully designed pathways encourage exploration and interaction with nature, allowing users to fully immerse themselves in the environment.
In summary, the Wooden Beacon project represents a harmonious blend of architecture, functionality, and community engagement, characterized by its unique design elements and sustainable practices. This structure stands as a model for modern architectural design that prioritizes user experience and environmental stewardship. To explore the intricate details of the project further, including architectural plans, sections, various design ideas, and other components, readers are encouraged to delve deeper into the project presentation for a comprehensive understanding of its contributions to contemporary architecture.























