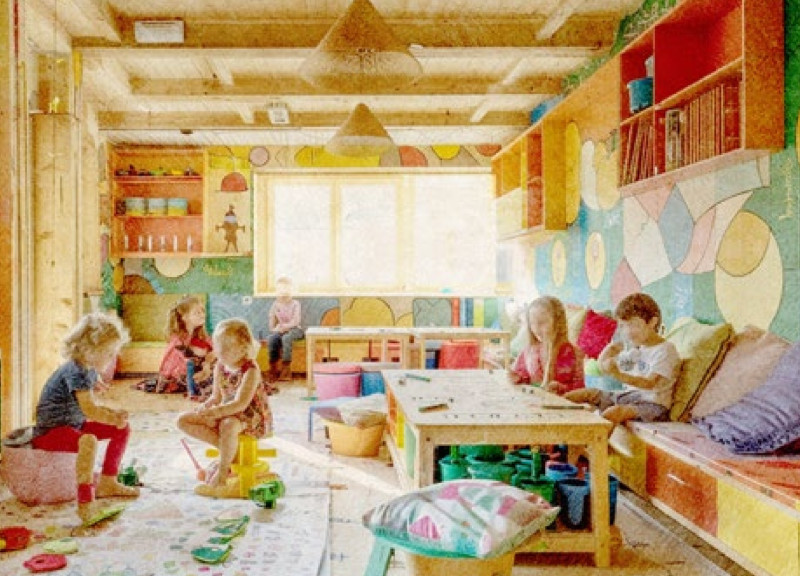5 key facts about this project
The architecture of this project embodies a seamless relationship between indoor and outdoor environments. Large expanses of glass are utilized in the façades, creating visual transparency and allowing natural light to permeate the interior spaces. This approach not only enhances the aesthetic qualities of the building but also promotes energy efficiency through passive solar heating and natural ventilation. These design choices reflect a commitment to sustainability, ensuring that the architecture minimizes its ecological footprint while maximizing user comfort.
Functionality is at the core of the project, with spaces thoughtfully organized to accommodate various activities. Open floor plans facilitate flexible usage, allowing for adaptability as needs change over time. The incorporation of multi-functional areas supports diverse activities, fostering a sense of community and interaction among users. Quiet corners and communal spaces are interspersed throughout, emphasizing the balance between collaboration and privacy, which is increasingly important in contemporary architectural design.
Materiality plays a crucial role in articulating this project’s character. The selection of materials, such as concrete, glass, wood, steel, and natural stone, reflects an interplay between durability and warmth. Concrete structures provide strength and resilience, while wooden elements introduce a tactile quality within the interiors. The strategic use of natural stone cladding establishes a connection to the local landscape, grounding the building within its setting. Each material has been chosen not only for its aesthetic appeal but also for its performance, contributing to the overall longevity and sustainability of the architecture.
The project’s unique design approaches are evident in the subtle details that enhance user experience. For instance, green roofs and landscaped terraces are incorporated, providing accessible outdoor spaces that encourage a connection with nature. These areas not only enhance the aesthetic appeal but serve as recreational spaces that contribute positively to mental well-being. The integration of advanced building technologies further exemplifies a forward-thinking approach, where smart systems monitor and optimize energy consumption, ensuring both comfort and efficiency in operations.
Moreover, the project addresses the social dynamics of its location, emphasizing inclusivity and community engagement. Engaging local stakeholders during the design process helped to ensure that the architecture reflects and respects the cultural context. This community-oriented approach fosters a sense of belonging and ownership among the users, reinforcing the idea that architecture can be a catalyst for positive social interaction.
In summary, this architectural project stands as a testament to the potential of design to create meaningful and functional spaces. It represents a careful balance of aesthetics, utility, and sustainability, with a keen awareness of its environmental and social context. Readers are encouraged to explore the project presentation further, which features architectural plans, architectural sections, architectural designs, and architectural ideas that delve deeper into the intricacies and thought processes behind this compelling architectural endeavor. Engaging with these elements will offer a fuller understanding of how thoughtful design can shape the built environment.


 Xii Don Lim
Xii Don Lim 























