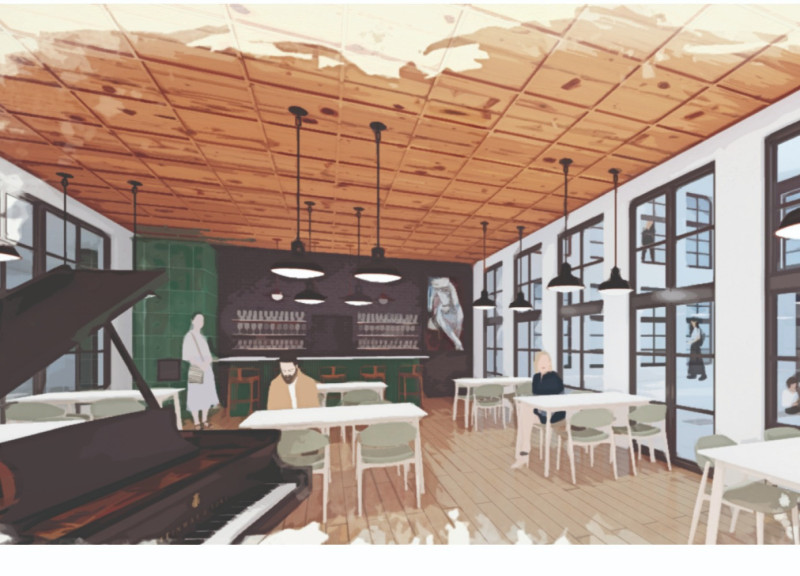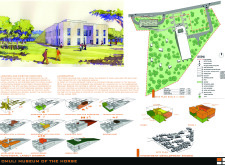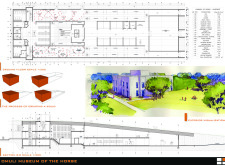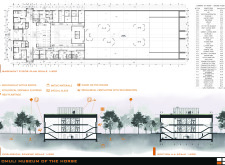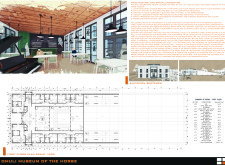5 key facts about this project
The architectural design embodies a linear structure that harmonizes with its surroundings while promoting a seamless visitor experience. This approach not only respects the natural contour of the land but also encourages exploration and interaction. The museum’s layout is divided into several key areas, each serving a distinct purpose yet collectively fostering a cohesive narrative about horses and their cultural impact. These zones include exhibition spaces stocked with artifacts and educational displays, an auditorium for lectures and community events, and artistic spaces designed to encourage creativity among visitors.
A significant aspect of the design is its commitment to sustainability through the careful selection of materials. Locally sourced wood features prominently in the construction, emphasizing both ecological responsibility and local craftsmanship. The use of special glass not only enhances the natural lighting within the exhibition areas but also plays a critical role in energy efficiency, ensuring that the building remains environmentally friendly. The incorporation of ecological sidewalk flooring bolsters the project’s green initiatives, creating pathways that blend seamlessly with the landscape.
Landscaping is another vital component of the project, incorporating a green roof that emphasizes ecological sustainability while providing educational opportunities for visitors. The museum’s outdoor spaces are designed to be inviting, with expertly planned walkways and an entrance square that encourages social interaction and connection with nature. This aspect of the design underlines the museum's role as a community hub rather than just an educational facility.
The Omuli Museum of the Horse employs unique design strategies that respond to both the community’s needs and the surrounding natural environment. For instance, the adaptive use of existing building footprints not only preserves historical contexts but also minimizes disruption to the site. This approach allows for a level of continuity and respect for the landscape that is often overlooked in new constructions. Additionally, the museum’s function as an educational platform encourages local engagement, fostering a deeper appreciation for the history of equine culture.
By blending contemporary architectural ideas with sustainable practices, the project establishes itself as a prominent example of how architecture can effectively serve community interests while remaining in harmony with the natural world. The museum's design reflects a thoughtful consideration of local identity and environmental impact, reinforcing the significance of horses in Livonia's cultural narrative.
The Omuli Museum of the Horse exemplifies what is possible when design is approached with an understanding of its context and purpose. As such, it becomes essential for readers and design enthusiasts to explore further into the architectural plans, sections, and overall designs to appreciate the full scope and depth of this innovative project. By delving into these elements, individuals can gain a richer understanding of the architectural ideas that have shaped the museum and contributed to its goal of education and community engagement.


