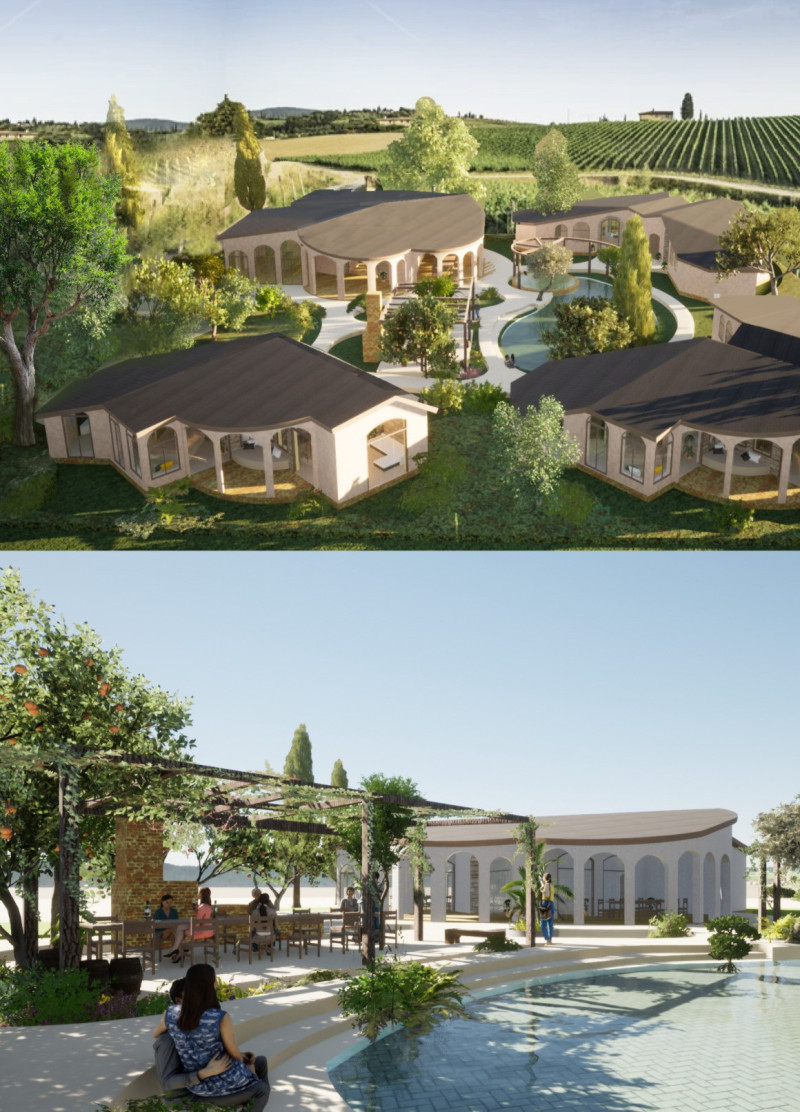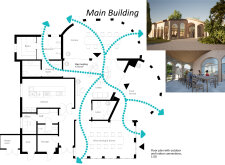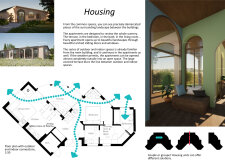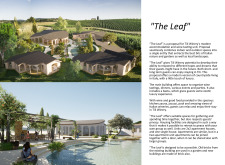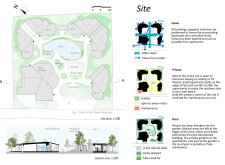5 key facts about this project
At its core, "The Leaf" functions as a multifaceted space that includes communal areas for wine tasting and events, alongside individual accommodations designed for relaxation and social interaction. The layout is meticulously crafted to enhance the visitor experience while promoting a sense of community among guests. The thoughtful organization of the buildings allows for easy movement throughout the site, cultivating a harmonious environment conducive to both gathering and solitude.
Key features of the project include a main building that serves as the focal point for communal activities, characterized by large arched windows that frame stunning views of the vineyards. The openness of this space invites natural light to flood in, creating an inviting atmosphere that encourages social engagement. Surrounding this central area are the individual apartments, designed to accommodate varying group sizes while maintaining an element of privacy. This design choice reflects an understanding of guest needs, allowing for flexibility in use and fostering connections among travelers.
The architectural details of "The Leaf" further enhance its identity. The use of local bricks for the facade not only pays homage to traditional craftsmanship but also connects the structure to the regional architectural heritage. The dark tiled roofing contrasts with the lighter brickwork, providing a pleasing visual balance. Interior spaces are designed with comfort in mind, featuring natural materials such as wood and stone that evoke a sense of warmth and tranquility. Each apartment is designed with terraces or balconies that extend outward, inviting guests to immerse themselves in the surrounding landscape.
A unique aspect of this design is its commitment to sustainability. The project integrates energy-efficient systems and utilizes materials that minimize environmental impact. This attention to ecological responsibility sets "The Leaf" apart, aligning the architecture with contemporary practices while enhancing the overall guest experience. Furthermore, the careful landscaping around the buildings utilizes native plant species, ensuring that the integration with the natural environment is harmonious and sustainable.
The interaction with the vineyard is a significant component of the project. By positioning the winery's facilities close to the living spaces, guests have the opportunity to engage with the wine-making process directly. This design principle fosters a connection to the land and the product, enriching the overall experience at Tili Winery. The structured pathways that connect various elements of the project create an intuitive navigation through the site, encouraging exploration and discovery.
In essence, "The Leaf" represents a thoughtful approach to architectural design that emphasizes both community and individuality, all against the backdrop of the beautiful Italian countryside. The project's success lies in its ability to create a space where comfort, function, and sustainability converge, offering an experience more than just a place to stay. For those interested in delving deeper into this architectural endeavor, exploring the architectural plans, sections, and overall designs will provide further insights into the innovative ideas that shaped this project. This comprehensive understanding of the architectural narrative behind "The Leaf" illustrates how careful planning and consideration can lead to a unique and enriching experience at Tili Winery.


