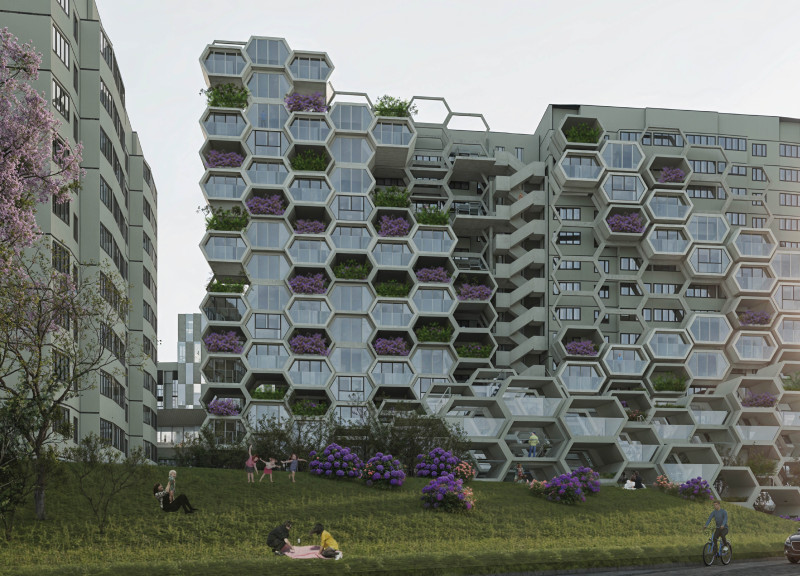5 key facts about this project
At the core of the design is a commitment to creating spaces that encourage connectivity and interaction. The architectural layout promotes an open, fluid environment where individuals can move seamlessly through various areas. This careful organization of spaces ensures that both private and communal activities can coexist. The building features multi-functional areas that accommodate diverse uses, enhancing its role as a central point within the community. This adaptability to different functions is a key aspect that underscores the project’s relevance.
The unique design approaches taken in this project are evident in several key elements. Firstly, the incorporation of natural light as a central design element creates an inviting and warm atmosphere throughout the interior spaces. The strategic placement of large glazing systems allows natural light to penetrate deep into the building, reducing reliance on artificial lighting and fostering a sense of connection to the outdoors. This connection to nature is further enhanced by the thoughtful consideration of landscaping elements that surround the structure, blurring the lines between the built environment and natural surroundings.
Moreover, the choice of materials plays a significant role in conveying the project’s intentions. A blend of concrete, glass, and sustainable wood reflects a commitment to durability, functionality, and environmental responsibility. The use of concrete provides a robust foundation and conveys a contemporary aesthetic, while the glass elements contribute transparency and openness. Sustainable wood is utilized to offer warmth and tactile quality, promoting a sense of comfort within the spaces. The materials not only serve practical purposes but also articulate the architectural narrative, aligning with the community’s cultural context.
Attention to detail is paramount in this project, with architectural features that enhance usability and experience. From thoughtfully designed entryways that welcome visitors into the space to unique interior features that encourage exploration and socialization, every part of the design has been meticulously considered. This focus on detail is reflected in elements such as seating arrangements in communal areas, outdoor terraces that invite congregation, and pathways that encourage movement and discovery.
Sustainability is also a fundamental component of the project, with various measures integrated into the design to minimize environmental impact. Passive solar design elements, green roofs, and water management systems are seamlessly integrated, ensuring that the building operates efficiently while promoting ecological stewardship. The design exemplifies how architecture can address pressing environmental challenges while still delivering functional and inviting spaces for people.
Ultimately, this architectural endeavor stands as a testament to the potential of thoughtful design to enrich lives and strengthen communities. Its careful consideration of form, function, and context reflects a mature understanding of contemporary architecture's role in society. For those interested in delving deeper into the architectural specifics, including plans, sections, and detailed designs, the project presentation offers a comprehensive overview that invites exploration of its numerous thoughtful features and innovative ideas. It is a project that successfully melds aesthetics with purpose, creating spaces that resonate with the community and provide a framework for future growth and connection.


 Rama Sao
Rama Sao 























