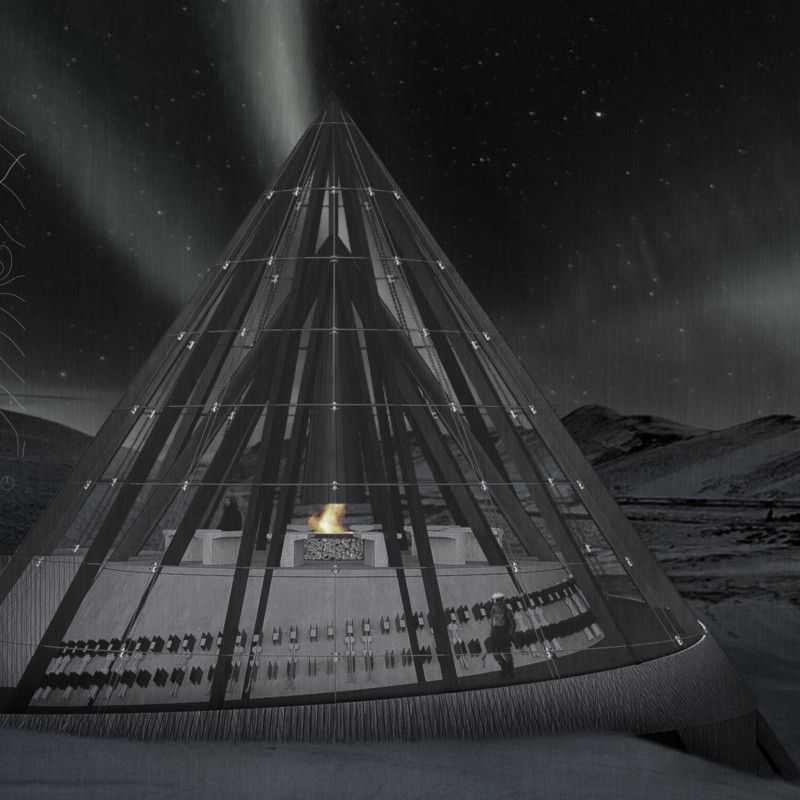5 key facts about this project
This project represents a commitment to modern design principles that prioritize openness and transparency. Large expanses of glass invite natural light into the interiors, creating a vibrant atmosphere that enhances the experience of the spaces. The architect's intention was to dissolve the barriers between inside and outside, allowing occupants to engage with the environment while fostering a sense of community. This interaction is significant, as the project serves not only its primary function but also becomes a communal hub where people can gather, collaborate, and connect.
Central to the architecture is a well-thought-out circulation plan. Movement through the building is intuitive and fluid, facilitating easy access to various functions. Common areas are strategically located to encourage interaction, while private spaces are thoughtfully designed to ensure comfort and privacy. The careful arrangement of these elements highlights the architect's understanding of human behavior and the social dynamics of shared spaces.
A key feature of this project is its materials, which were selected with great care to align with sustainability goals. The use of concrete provides structural integrity, while glass not only enhances the visual appeal but also plays a crucial role in energy efficiency. Steel components contribute to the building's strength, allowing for expansive open areas that maximize usability. Wood accents introduce warmth and texture, making the interior spaces inviting to occupants. Furthermore, brick and stone details are employed to give the project a sense of rootedness in its context, reinforcing its connection to local traditions.
One of the unique aspects of this design approach is the incorporation of green elements. The project integrates environmentally conscious features such as rainwater harvesting systems, green roofs, and efficient insulation techniques. These sustainable solutions demonstrate a forward-thinking attitude towards architecture, ensuring that the building not only serves its occupants but also positively impacts the environment.
The landscaping surrounding the building is equally vital to the overall design. It complements the architectural features while providing an inviting outdoor space for users. Pathways, gardens, and seating areas create a transitional zone that invites exploration and leisure, enhancing the project's role as a community gathering space.
In essence, this architectural project stands as a testament to thoughtful design and strategic planning. It balances the demands of functionality with a clear understanding of its environmental and social responsibilities. The thoughtful integration of materials and sustainable practices exemplifies a modern approach to architecture that respects the past while looking towards the future.
For those interested in exploring the project further, detailed architectural plans, sections, and designs are available that reveal the intricate thought processes behind this exceptional architectural endeavor. These resources provide deeper insights into the architectural ideas that shaped this remarkable project.


























