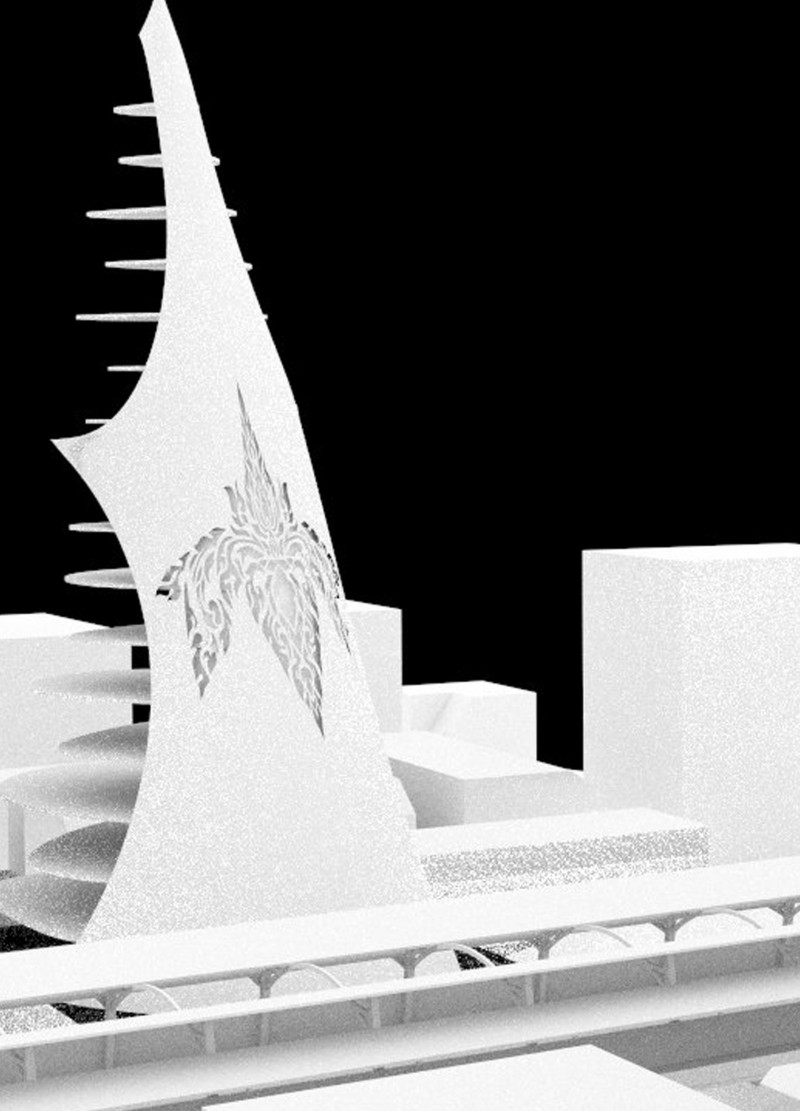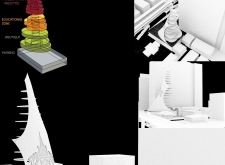5 key facts about this project
Functionally, the project is organized into distinct zones that interconnect seamlessly, facilitating a dynamic flow of movement and engagement. Starting at the base, the parking area is designed to ensure easy access for visitors, setting the stage for the diverse activities that unfold above. The commercial spaces, laid out as a boutique area, allow local artisans and purveyors to showcase their products, reinforcing community ties and supporting local economies. This consideration of commercial viability is critical in contemporary architectural design, making sure that such projects are not only viable for users but also fiscally sustainable for stakeholders.
As one ascends through the building, the educational zones become prominent, designed to accommodate various learning activities and fostering a culture of knowledge and innovation. Classes, workshops, and technology labs are thoughtfully distributed to allow for natural light and inspiration. This integration of educational facilities aligns with a broader trend in architecture that seeks to create spaces that nurture learning through design. Adjacent to these educational areas, presentation facilities are provided, designed to host performances and talks, thus enabling cultural discourse and community interaction.
The uppermost levels are reserved for dining options, consisting of a café and restaurant, where visitors can gather and reflect on their experiences within the cultural space. This emphasis on social spaces emphasizes the importance of communal interaction, suggesting that the architecture is not merely a backdrop but an essential component of the social fabric.
What makes this architectural design noteworthy is its unique approach to form and materiality. The project features an intricate silhouette topped by a distinctive spire, symbolically representing aspiration and cultural elevation. The facade employs a mix of materials, including reinforced concrete, glass, structural steel, and engineered wood, seamlessly blending robustness with warmth. This thoughtful selection of materials helps the building resonate with its surroundings and reflect its contextual identity.
Beyond the functional aspects, the design embraces unique architectural ideas that draw inspiration from natural forms. The undulating features of the building evoke a sense of flow and movement, which aligns well with the concept of a cultural hub—an ever-evolving space that adapts to the community's needs. This approach to design fosters an environment that is not only visually appealing but also encourages exploration and creativity among its users.
The project stands as a testament to the potential of architecture to shape experiences and bring communities together. It encourages visitors to engage with the space fully, explore its various functions, and partake in cultural exchanges. For those interested in delving deeper into the architectural plans, sections, and overall design, exploring the project's presentation will provide further insight into its unique attributes and design philosophy. This architectural work invites the public to not only visit but also interact with its multifaceted offerings, thereby enriching the community's cultural landscape.























