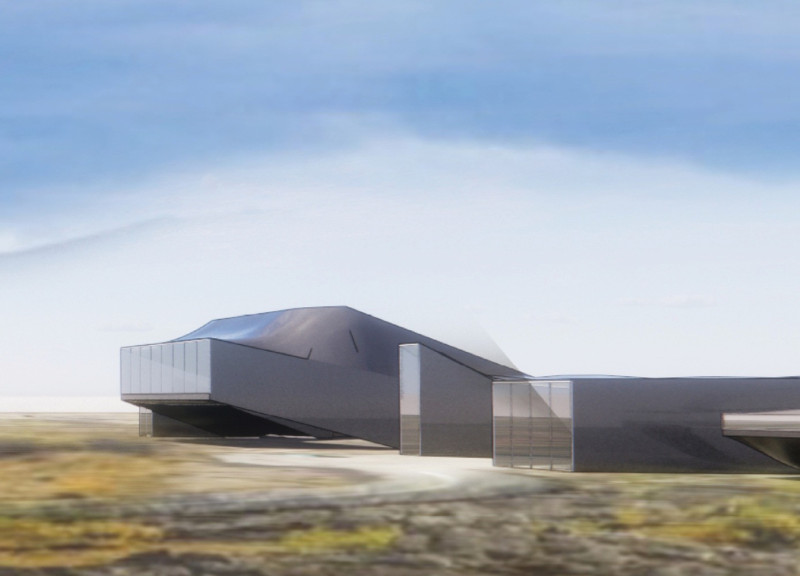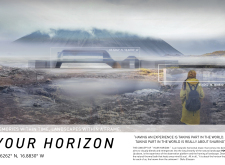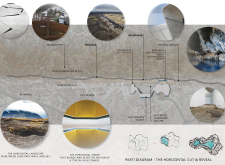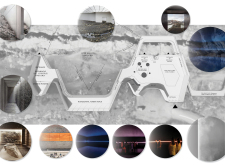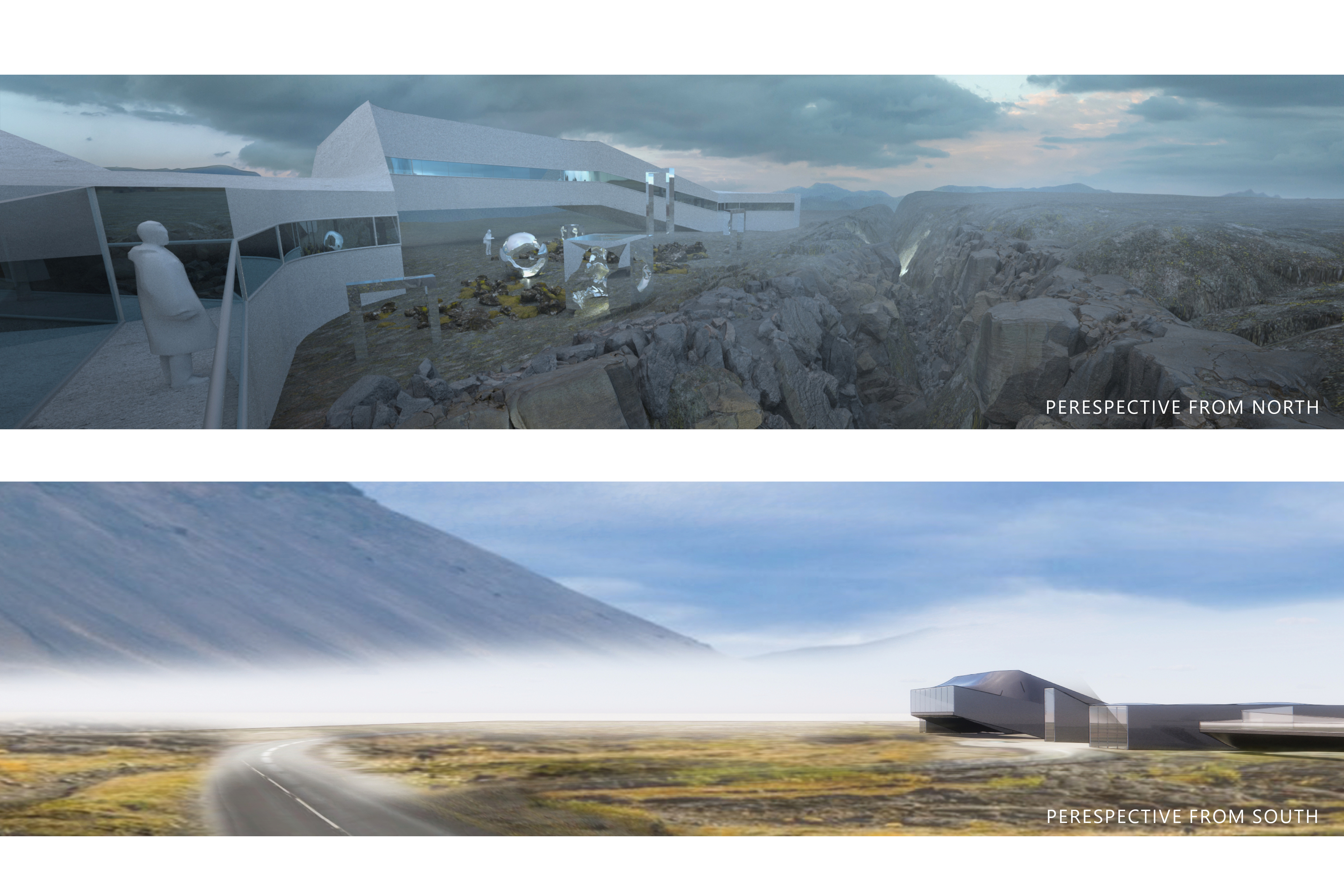5 key facts about this project
The project features an observation deck, a thermal bath, and outdoor pathways that interconnect various elements of the site. These components are strategically placed to provide unparalleled views of the surrounding landscape, emphasizing the site's geographical significance, situated on a tectonic boundary. The choice of materials—including concrete, glass, steel, and wood—serves both functional and aesthetic purposes, ensuring durability while integrating seamlessly with the rugged Icelandic terrain.
Unique Design Approaches
A significant aspect of "Your Horizon" is its focus on experience. The observation deck, referred to as Kvenngjá, facilitates small group gatherings, allowing visitors to share stories and connect with one another in an intimate setting. This communal aspect differentiates this project from typical observation structures. The architectural design employs a concept of “cut and reveal,” where specific sightlines are purposely emphasized to frame the horizon and natural beauty.
The thermal bath, located beneath the observation area, underscores the project’s integration with Iceland’s geothermal features. This setting invites visitors to unwind in a natural context that promotes wellness and relaxation. By placing these two primary functions in close proximity, the project encourages a holistic engagement with the landscape.
Spatial interconnectivity is another key design feature. The pathways leading to various attractions guide visitors through the site, creating a journey of exploration. This layout not only enhances the aesthetic experience but serves to educate visitors about the geological and ecological significance of the area.
An Innovative Engagement with Landscape
The architectural design acknowledges the cultural and environmental context of Iceland. Positioned along the diverging North American and Eurasian tectonic plates, "Your Horizon" reflects the geological narrative of the site, promoting an appreciation of Iceland's natural history. The use of local materials complements the building's design, ensuring it resonates with its surroundings while maintaining structural integrity.
The emphasis on transparency, with extensive use of glass, allows for an unimpeded connection between the interior spaces and the exterior landscape, inviting natural light to fill the spaces while providing continuous views of the horizon. This approach not only enhances the visual experience but creates an atmosphere of openness.
For those interested in a detailed exploration of "Your Horizon," a review of the architectural plans, sections, designs, and ideas will provide further insights into the project’s technical and conceptual aspects. This project exemplifies a thoughtful approach to architecture, merging function with a deep respect for the natural environment.


