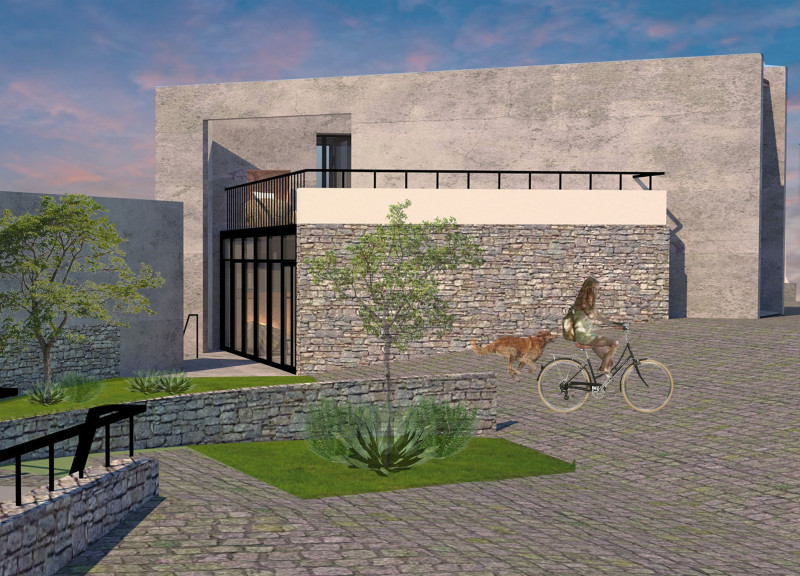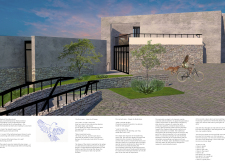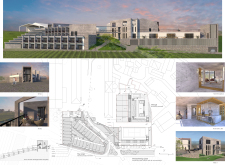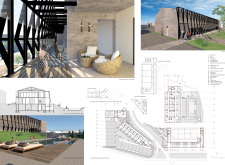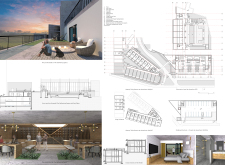5 key facts about this project
The architectural design emphasizes a seamless integration with the landscape, making the most of the region’s innate beauty. Key elements of the project include the hotel structure, which houses guest accommodations, a spa for relaxation and wellness treatments, and a gathering space designed for social interaction. Each of these components is meticulously planned to serve specific functions while promoting an overall atmosphere of tranquility and comfort.
The hotel features multiple levels with large windows that offer panoramic views of the surrounding vineyards and natural scenery. By strategically placing these windows, the design encourages natural light to flood the interiors, enhancing the overall ambience and reducing the need for artificial lighting. The use of materials such as reinforced concrete for structural integrity, local stone for aesthetics and context, and expansive glass enhances a connection to the environment. These design choices effectively reflect an appreciation for traditional craftsmanship while embracing contemporary architectural practices.
In particular, the Gathering Space is a notable highlight of the project. Designed to be flexible for various events, it features an open layout that allows for customization based on the needs of guests. The architecture invites collaboration, conversation, and community building, making it a crucial aspect of the hotel’s function. This encourages visitors to connect with each other and the cultural experiences offered in the region, whether it be casual gatherings or organized events.
The spa, strategically incorporated into the hotel design, emphasizes the nurturing aspect of the project. It combines both indoor and outdoor spaces, providing a comprehensive wellness experience that addresses the mind and body. The serene environment is enhanced by the careful selection of natural materials, such as wood for internal finishes, fostering a calming atmosphere that encourages relaxation.
An important aspect of the Monte d'Oiro Wine Hotel is its commitment to sustainability. The architectural design incorporates energy-efficient principles, such as using large overhangs to minimize heat gain in warmer months and passive solar design strategies to optimize energy consumption. Native landscaping is integrated into the site, enhancing both biodiversity and the connection to the local ecosystem. This focus on ecological responsibility underscores the project’s aim to not only serve its guests but also respect and enhance the surrounding environment.
Unique design approaches present throughout the Monte d'Oiro Wine Hotel include the thoughtful arrangement of transitional spaces such as courtyards and terraces. These areas not only promote outdoor activity but also create intimate settings for guests to enjoy the tranquility of the natural landscape. In a world increasingly marked by disconnection, the project emphasizes returning to nature and fostering community, aligning architectural purpose with human experience.
This project serves as a model for future developments aiming to balance functionality and environmental integration. Its architectural design encapsulates a narrative of wellness, connection, and sustainability, encouraging visitors to embrace the region's culture and identity. As you explore the presentation of the Monte d'Oiro Wine Hotel further, consider delving into the architectural plans, sections, and overall design ideas to appreciate the detailed thought behind this notable project.


