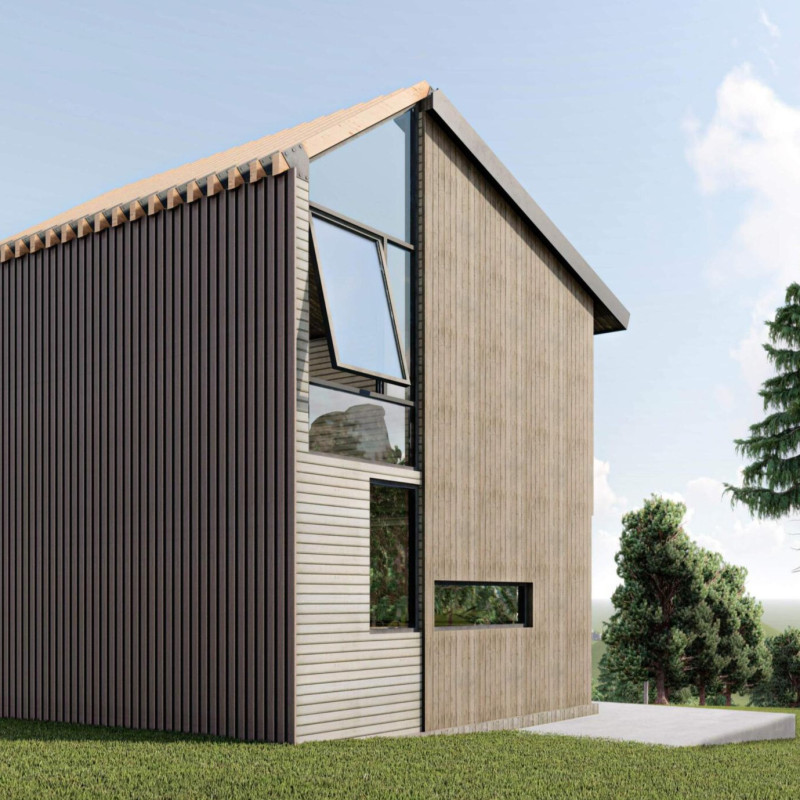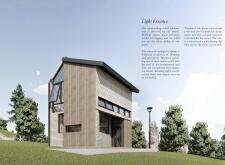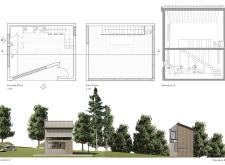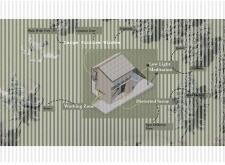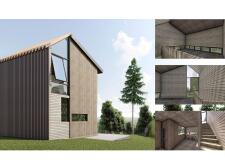5 key facts about this project
The primary function of the “Light Essence” project is to provide a dual-purpose space where individuals can engage in mindful practices and creativity. The architecture is thoughtfully organized across two levels to accommodate these distinct but interconnected activities. The ground floor houses communal areas, including a kitchen and an adaptable space for gatherings and workshops, which fosters a sense of community. In contrast, the upper level is dedicated to meditation and personal reflection, offering users a serene environment conducive to introspection and tranquility.
A notable feature of the design is its innovative spatial configuration. The layout supports easy movement between floors, encouraging a fluid experience as users traverse from social interaction to personal contemplation. The presence of large windows plays a crucial role in the design, allowing natural light to permeate the space while framing panoramic views of the surrounding landscape. This connection to nature is carefully curated, emphasizing the project’s dedication to enhancing the user’s sensory experience.
The architectural elevation showcases a modern aesthetic characterized by a gabled roof and a facade that employs wooden slats. This choice of materials not only provides visual warmth but also establishes a tactile relationship with the environment. The wood cladding integrates seamlessly with the site’s natural features, blurring the lines between built and natural forms. Concrete is used judiciously for foundational elements and outdoor terraces, enhancing the building's durability without compromising its aesthetic appeal.
An essential aspect of the project is its approach to the relationship between light and architecture. By positioning windows strategically, the design invites in not only daylight but also varying shadows throughout the day, adding depth to the interior spaces. This consideration of light creates a dynamic atmosphere that shifts as the sun moves across the sky, further enriching the overall experience for the users.
In addition to its aesthetic qualities, the project reflects a broader commitment to sustainability and ecological design. By utilizing materials that align with the environmental ethos, “Light Essence” demonstrates an understanding of architecture as not merely a physical structure but as part of a larger ecological web. This approach invites users to engage with the surroundings authentically and cultivates a sense of responsibility toward the environment.
The unique design approaches evident in the project stem from a comprehensive understanding of user needs and site context. Rather than adopting a one-size-fits-all mentality, the architecture responds specifically to the functions of meditation and communal gathering, offering dedicated spaces that respect the essential qualities required for each activity. This nuanced treatment of space encourages users to explore their connection to the world around them.
“Light Essence” stands as an insightful representation of modern architecture, where thoughtful design and sensory engagement converge. Its dedication to creating spaces that promote mindfulness and collaboration illustrates a forward-thinking approach, crucial for contemporary architectural discourse. Readers interested in exploring further aspects of the project, such as the architectural plans, sections, and deeper design ideas, are encouraged to engage with the project presentation for a comprehensive understanding of its vision and execution. Through examination of these elements, one can appreciate how strategic design decisions shape the interplay between architecture and the user experience.


