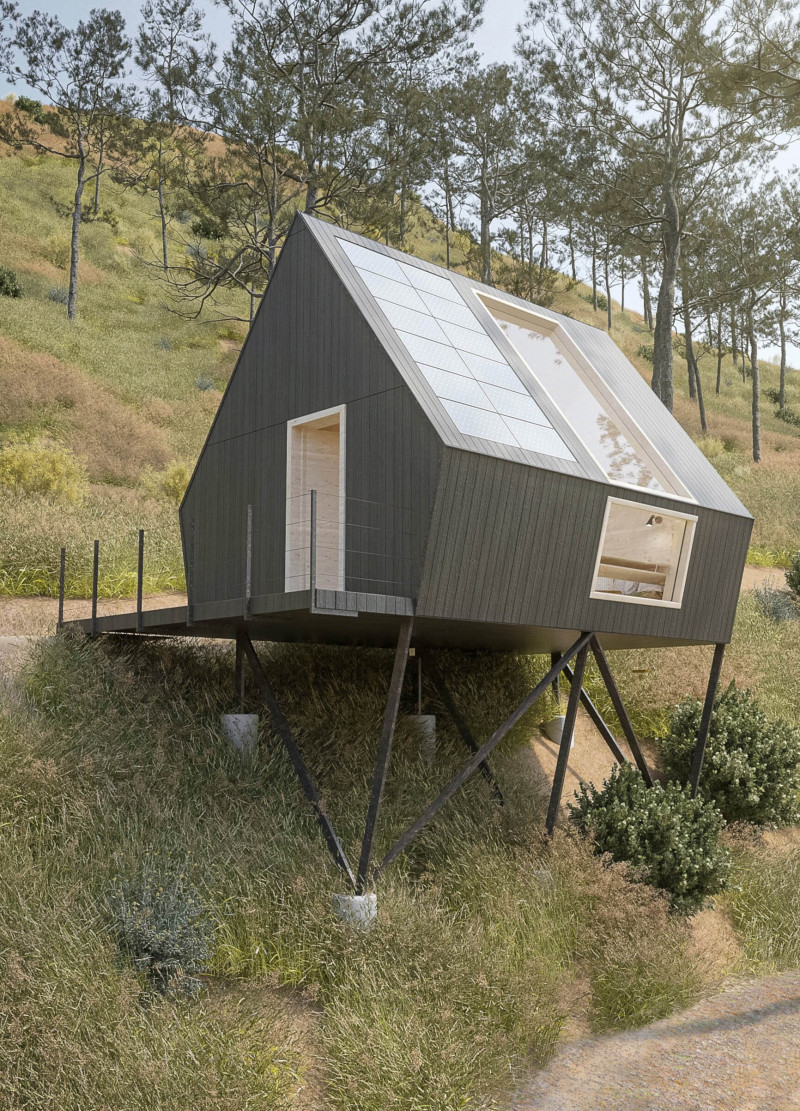5 key facts about this project
The core functionality of the Tree Pose Cabin is to serve as a personal sanctuary that welcomes individuals or small groups seeking respite from the demands of everyday life. Its design facilitates relaxation and promotes a sense of well-being through both its physical layout and material choices. The structure is elevated on stilts, allowing it to perch gracefully at the edge of a slope, optimizing the views and surrounding landscape. This verticality enhances the experience of being immersed in nature while minimizing the ecological impact on the site.
A distinctive aspect of the cabin's design is its geometric form, which draws inspiration from the Tree Pose in yoga. This alignment symbolizes stability and balance, principles that are reflected in the actual structure. The asymmetrical gable roof not only contributes to the cabin's visual uniqueness but also enhances spatial dynamics within. The floor plans available, options A and B, articulate flexible living areas that cater to different needs. Each layout is carefully thought out to maximize comfort within a compact footprint, accommodating essential spaces such as sleeping areas, bathrooms, and storage.
In terms of materiality, the project prioritizes sustainable practices. The use of cross-laminated timber contributes to structural integrity while promoting thermal efficiency. This choice showcases a commitment to environmentally responsible building. Additionally, exterior cladding of charred wood pays homage to traditional craftsmanship, providing not only durability but also an appealing aesthetic texture. Plywood features prominently throughout the interior, fostering a warm and welcoming environment that enhances the user experience.
The design further embraces sustainability through natural lighting strategies. Large windows and skylights are strategically positioned to flood the interior with natural light, thus reducing the need for artificial lighting during the day. This openness also creates a visual connection to the exterior, allowing users to appreciate the changing landscape with each passing hour. Cross-ventilation has been integrated to ensure a comfortable interior climate year-round, promoting both air quality and occupant comfort.
A greywater treatment system is another notable feature, highlighting the project's commitment to sustainability. This system allows for the recycling of water for irrigation, exemplifying how thoughtful design can reduce resource consumption and promote ecological stewardship. Solar panels positioned on the roof further enhance the energy efficiency of the cabin, enabling it to operate with a degree of energy independence.
What sets the Tree Pose Cabin apart is its harmonious blend of practical design and philosophical underpinnings. The visceral connection to yoga principles encourages the user to not only inhabit the space but to engage with it on a deeper level. It represents a shift in architectural thought, emphasizing well-being and environmental awareness rather than mere aesthetic appeal.
For those interested in further exploring the intricacies of this architectural design, including detailed architectural plans, sections, and innovative ideas that underpin this project, it is highly recommended to delve into the presentation of this project. The thoughtful analysis of various architectural elements offers valuable insights into how design can function not just as a structure, but as a facilitator of experience and connection. Engaging with the full scope of this project broadens the understanding of contemporary architectural practices that aim to harmonize with both nature and human needs.


























