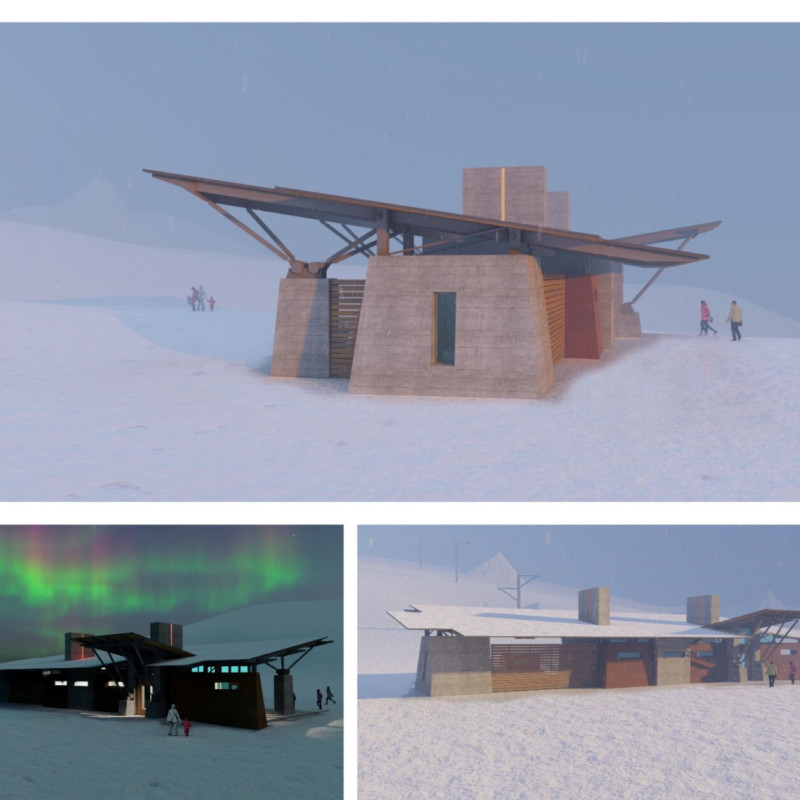5 key facts about this project
As one approaches the structure, the careful consideration of the context becomes evident. The design harmonizes beautifully with its surroundings, using materials and forms that resonate with the local vernacular while simultaneously pushing towards a forward-thinking vision. The project’s facade features a combination of reclaimed brick and large expanses of low-emissivity glass, skillfully balancing transparency and privacy. This duality allows for generous natural light to permeate the interior while providing views of the vibrant landscape outside.
The overall layout is designed to facilitate a sense of fluidity and openness. Key functional areas are arranged to enhance connectivity, with communal spaces positioned strategically to invite gatherings and interactions among residents and visitors alike. The central courtyard acts as a focal point, serving not only as a green refuge but also as an extension of the living area, bridging the indoors with nature. This thoughtful detailing encourages social cohesion and contributes to the well-being of its inhabitants.
In terms of unique design approaches, the project takes bold strides in incorporating sustainable principles into its architecture. Features such as green roofs and rainwater harvesting systems exemplify a commitment to reducing environmental impact while enhancing the overall aesthetic quality of the space. These elements not only promote energy efficiency but also encourage biodiversity and contribute to urban greening efforts.
The interior spaces are characterized by their adaptability, with flexible layouts that can be customized to meet the evolving needs of families and communities. High ceilings, open floor plans, and the careful placement of windows create an inviting atmosphere that emphasizes comfort and usability. Material choices reflect a balance of durability and warmth, featuring sustainable hardwoods that add textural richness while ensuring longevity.
Innovative design solutions are apparent throughout the project. For instance, the use of technology in the building management system enhances energy efficiency by monitoring climate conditions and optimizing resource use. This integration of smart solutions aligns with contemporary architectural ideas that advocate for a seamless blend of technology and environment.
Furthermore, accessibility is a fundamental consideration, ensuring that all users can navigate the spaces with ease. Thoughtful design elements such as wide corridors, ramps, and strategically placed elevators cater to diverse abilities, promoting an inclusive environment that welcomes everyone.
The project not only stands as a physical structure but also as a representation of a philosophy that values sustainability, community, and adaptability. By prioritizing elements that enhance quality of life, the architecture becomes a facilitator of social interactions and community engagement.
Prospective readers are encouraged to explore the full project presentation for more detailed insights, including architectural plans, sections, and various design ideas that highlight this architecturally rich endeavor. Engaging with these materials will provide a deeper understanding of the thoughtful considerations that shaped this project and its impact on the surrounding environment and community.


























