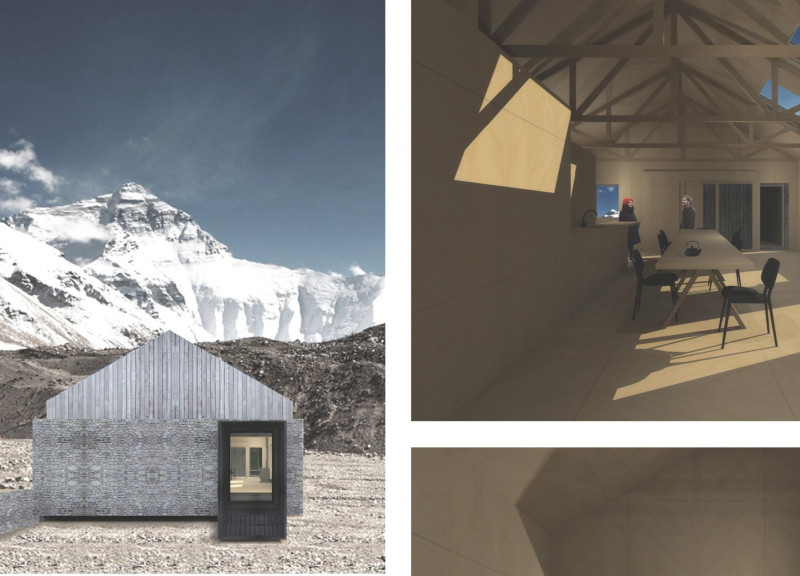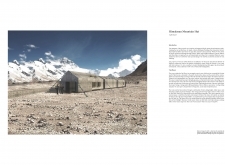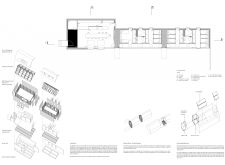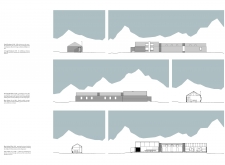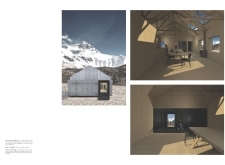5 key facts about this project
The design comprises a linear structure that facilitates both movement and interaction among its occupants. Central to the hut is a communal space intended for dining and socializing, which is complemented by individual sleeping quarters. This layout encourages both communal activities and personal privacy, striking a balance that is vital for groups spending time in remote locations. The incorporation of skylights throughout the structure enhances natural lighting, further connecting the internal spaces with the outside environment, allowing the beauty of the landscape to permeate the design.
One of the defining aspects of the Himalayan Mountain Hut is its thoughtful approach to materiality. Local timber cladding envelops the walls, imparting warmth and reinforcing ties to the regional vernacular while also addressing thermal insulation needs. The use of stone for the foundational plinth adds significant stability, ensuring that the hut can withstand the seismic activity typical of the region. Meanwhile, a sloped metal roof is a practical response to the heavy snowfalls common in high-altitude settings, minimizing the risk of structural overloads while maintaining a clean and modern aesthetic.
In terms of sustainability, the project displays a clear commitment to environmental considerations. Solar panels installed on the roof harness renewable energy, which is essential for powering lighting and heating in this remote location. Furthermore, a greywater system contributes to water conservation by recycling water used within the hut, recognizing the limited resources available in such an environment. This attention to sustainable practices illustrates a growing awareness in architectural design regarding the need to respect and protect the natural world.
What sets the Himalayan Mountain Hut apart is its thoughtful integration into the high-altitude landscape, prioritizing resilience, functionality, and community. The design's linear form is expertly crafted to face high winds and heavy snow while facilitating communal interaction. The choice of materials reflects a deep respect for local traditions and environmental sustainability, contributing to a structure that not only meets immediate user needs but also honors its context. The warm, inviting interiors, enhanced by natural materials and abundant daylight, encourage occupants to engage with both the space and their surroundings.
For those interested in architecture and its various dimensions, exploring this project offers valuable insights into effective architectural design. The architectural plans, sections, and overall designs exemplify a pragmatic approach that can be applied to high-altitude constructions while remaining sensitive to environmental and cultural contexts. To gain a deeper understanding of the principles at play and the innovative ideas underlying this project, readers are encouraged to delve into the extensive presentation of the Himalayan Mountain Hut, where they can appreciate the nuances of its architectural design and the thoughtful choices made by the architects.


