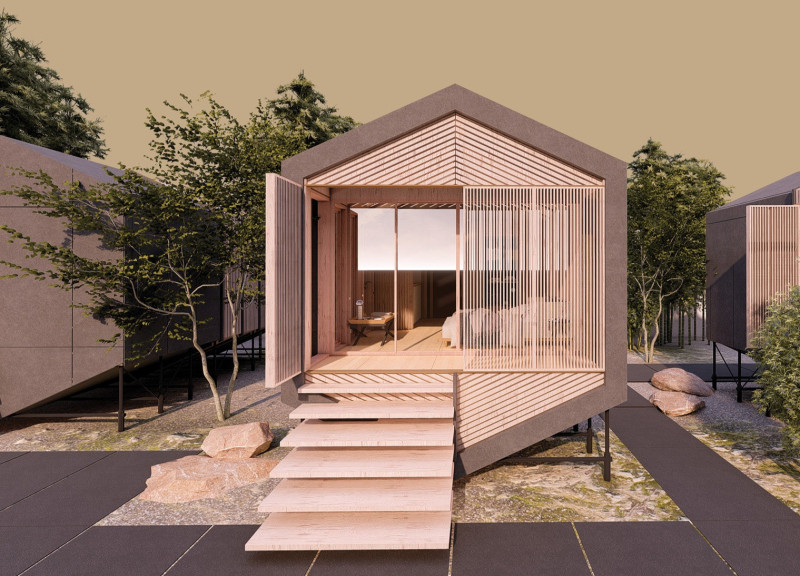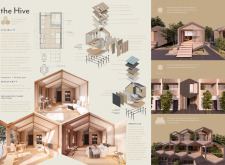5 key facts about this project
At its core, “The Hive” represents an innovative solution to the complexities of urban housing. Specifically designed for densely populated areas, the project revolves around the idea of modular living spaces that adapt to the diverse needs of individuals. The architectural design conjures an image of a honeycomb, symbolizing not only structural integrity but also the notion of community and collaboration. Each unit is interconnected, allowing for social engagement while offering private refuges within a shared environment.
The primary function of this micro home is to provide a flexible living space that supports various lifestyle needs. Residents have the ability to customize their environments based on personal preferences and requirements, which fosters a sense of ownership and belonging. The design includes a series of interchangeable elements, making it possible for inhabitants to adjust their spaces over time. Such adaptability is especially relevant in urban areas, where housing demands are continually evolving.
Key components of “The Hive” include a prefabricated timber structure, which is both sustainable and efficient. The use of spruce timber beams and plywood panels ensures strength while offering a warm aesthetic that contributes to the welcoming atmosphere of the home. The exterior is clad in timber, allowing the design to blend seamlessly with its surroundings—a vital aspect in locations that prioritize ecological sensitivity. Energy efficiency has been prioritized through the incorporation of mineral wool insulation and solar panels, making the project not only environmentally conscientious but also cost-effective for residents.
One of the unique design approaches of “The Hive” lies in its clever use of modularity. The project’s form creates dynamic living spaces that can evolve and change over time, accommodating everything from working spaces to family areas. This versatility is further enhanced by the use of modular furniture crafted from MDF panels, allowing for various layouts that can adapt to the specific needs of the inhabitants. Rather than following a fixed floor plan, the design allows residents to shape their environment, thus enhancing their living experience.
The notion of community is woven into the very fabric of “The Hive.” Each unit is designed to encourage interaction among residents. Common areas are integrated into the overall layout to foster relationships and neighborly support, capturing the essence of communal living that is vital in contemporary urban settings. By drawing inspiration from the collaborative nature of a beehive, the project emphasizes the importance of human connections within densely populated areas.
“The Hive” serves as a prototype for future architectural designs that aim to address the challenges of urban living. As cities continue to grow and evolve, the need for innovative housing solutions that are not only functional but also engaging and adaptable becomes increasingly important. This micro home project stands as a reminder that architecture can play a crucial role in shaping the quality of life for individuals and communities alike.
For those interested in exploring this project further, examining the architectural plans, sections, and detailed designs can provide deeper insights into the innovative ideas that underlie “The Hive.” Engaging with these elements will reveal just how this architecture enhances urban living through thoughtful design and community orientation.























