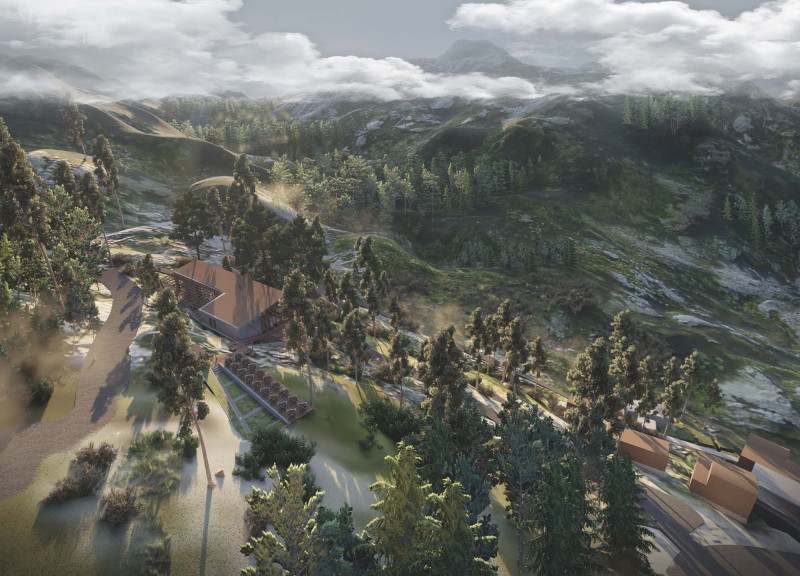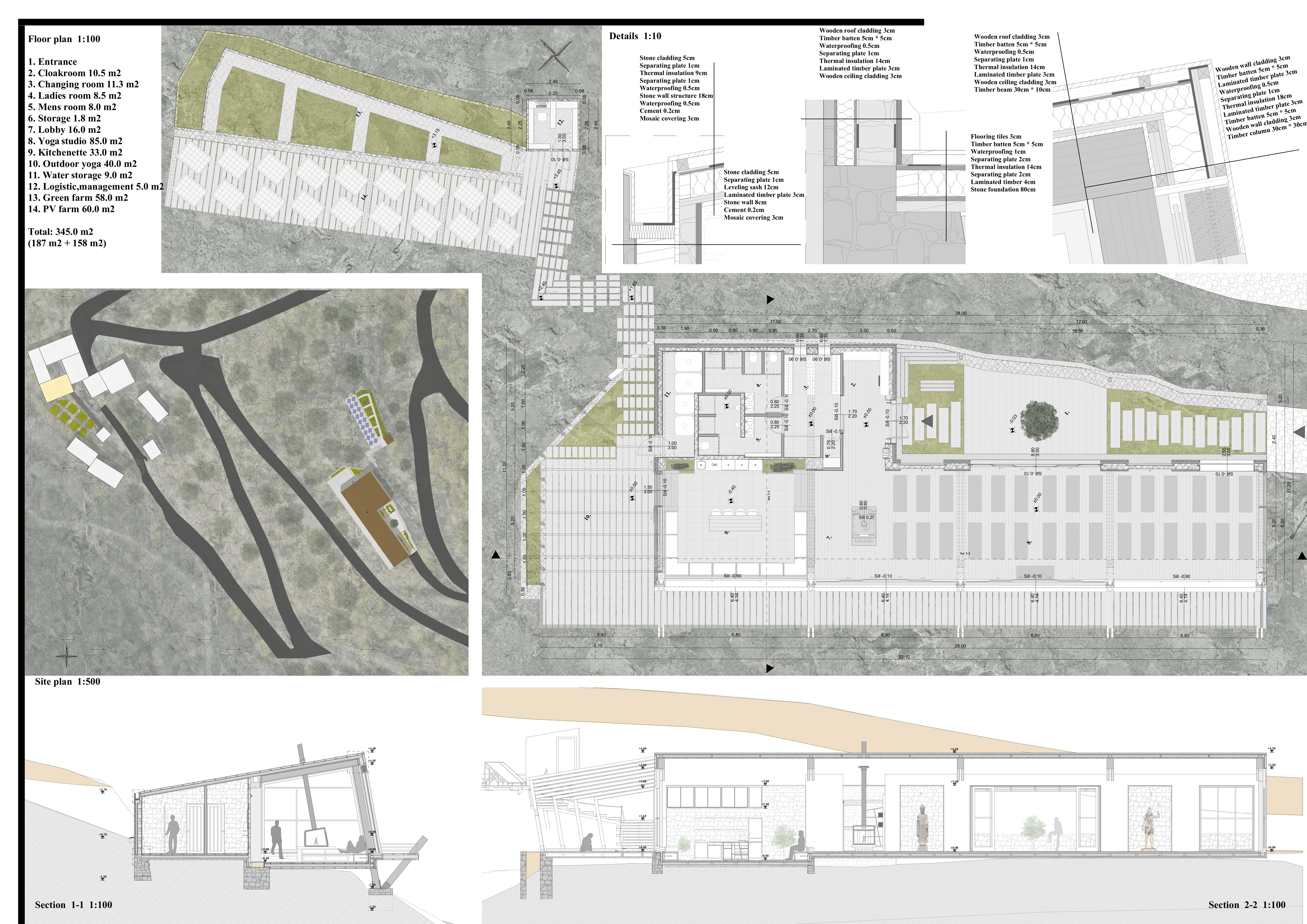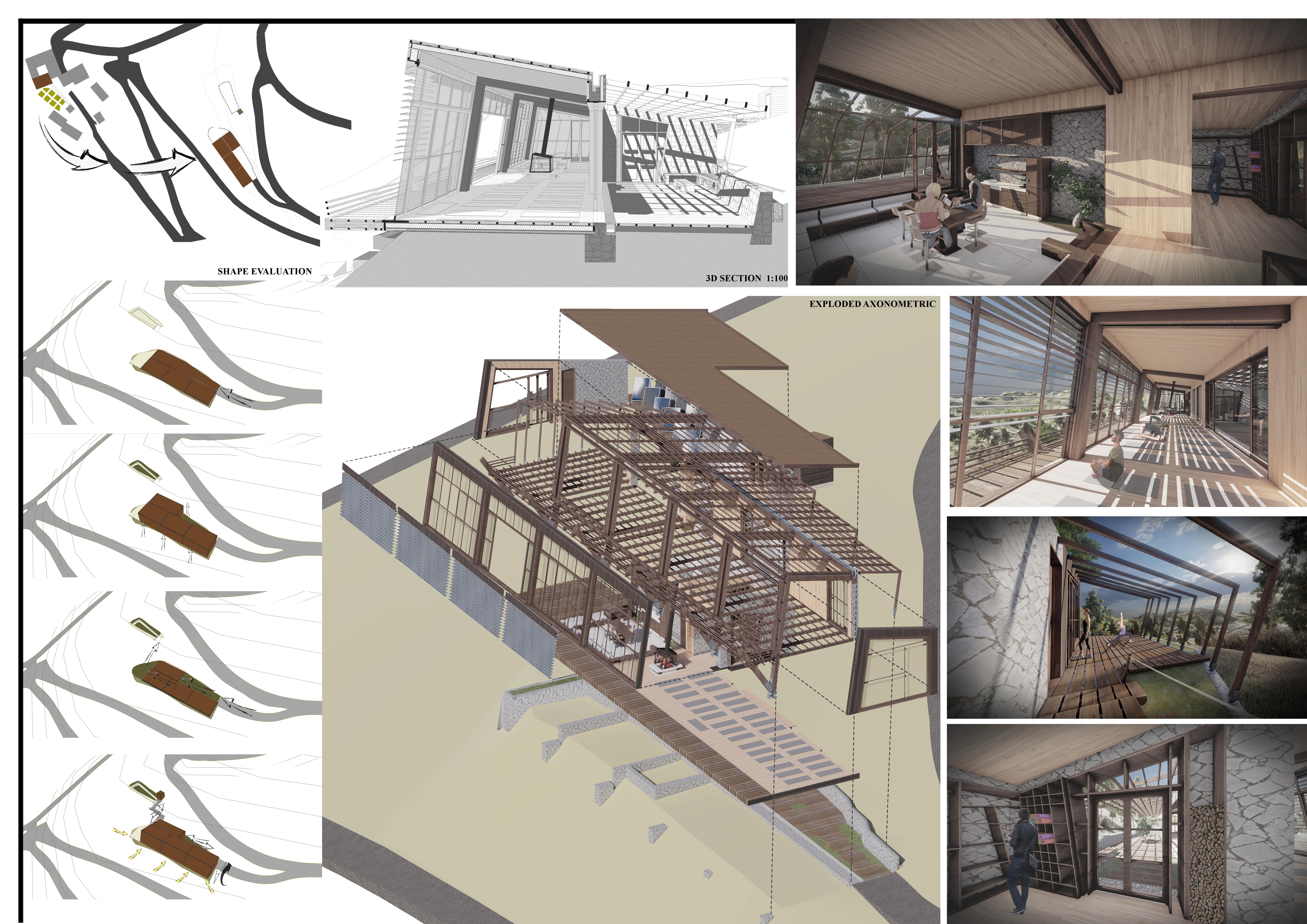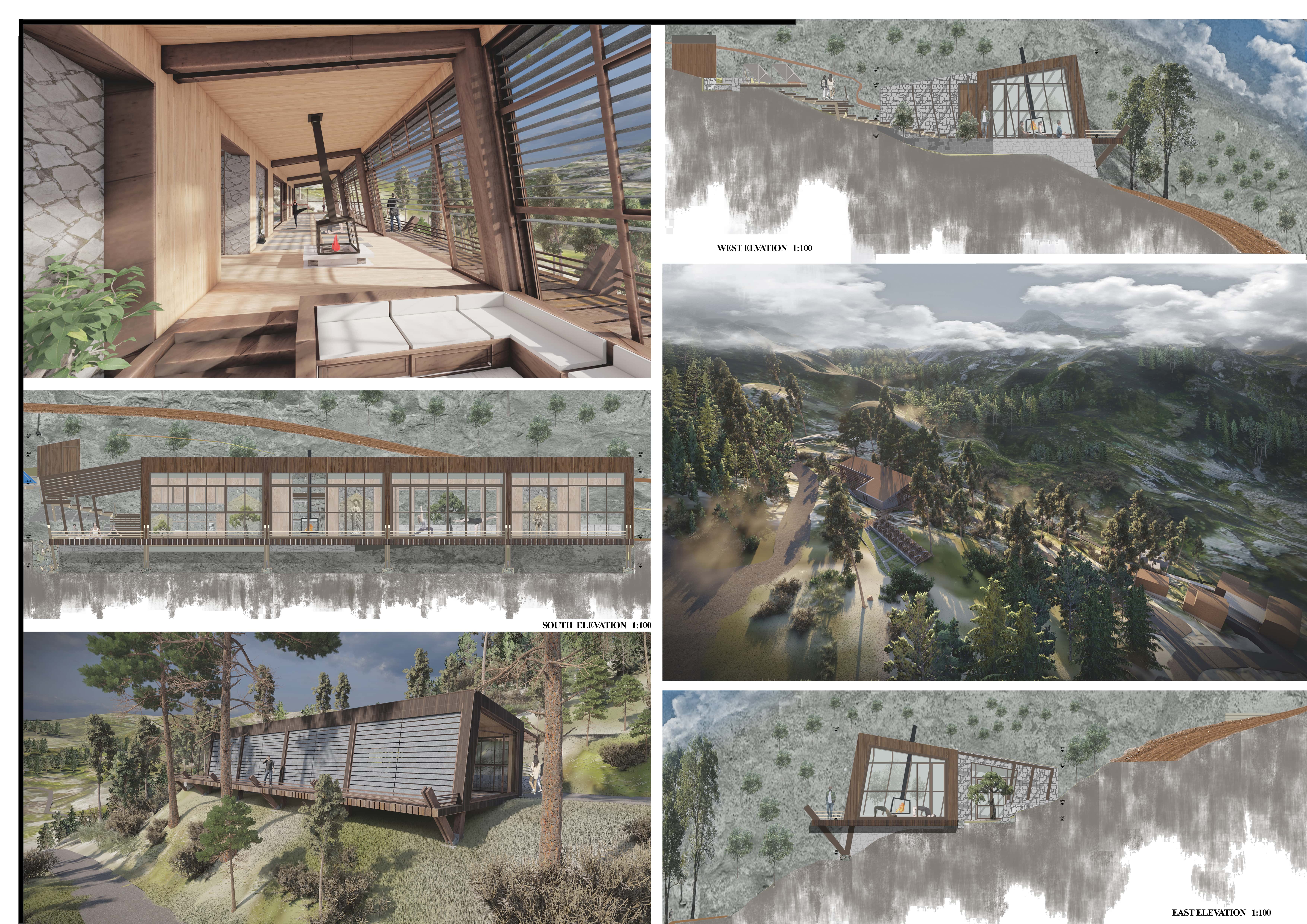5 key facts about this project
The design incorporates a well-considered program, featuring key areas that include a spacious yoga studio, changing rooms, a kitchenette, and welcoming outdoor patios. Each area supports the overall function of the building, emphasizing flexibility and accessibility. Large windows maximize natural light, enhancing the atmosphere for yoga sessions while connecting users to the natural landscape outside.
Unique Features of the Design
The Passive Yoga House stands apart from typical yoga studios through several distinctive design approaches. A significant aspect is its commitment to sustainability, which is evident in the selection of materials. The project employs locally sourced wood and stone, ensuring a reduced carbon footprint and promoting environmental responsibility. These materials also play a crucial role in regulating indoor temperature, providing thermal comfort without relying heavily on mechanical systems.
Another unique design element includes the integration of passive solar heating and natural ventilation systems. The orientation of the building and the strategic placement of windows allow for optimal solar gain and cooling, utilizing the local climate to reduce energy consumption. The architectural design also incorporates thoughtfully designed roof overhangs and shading devices to manage sunlight effectively throughout the day.
Consideration of Cultural Context
The architectural design embraces local cultural references, infusing the aesthetics of the Passive Yoga House with elements that resonate within the regional context. The symbolic integration of Portuguese cultural motifs enhances the thematic coherence of the building, creating a sense of belonging and connection among users. These cultural attributes reinforce the project’s mission of fostering community and wellness within its environment.
For more detailed insight into the Passive Yoga House, including architectural plans, architectural sections, and architectural designs, readers are encouraged to explore the accompanying project presentation. These elements provide a comprehensive view of how the project embodies both functional and aesthetic goals, while reflecting innovative architectural ideas.


























