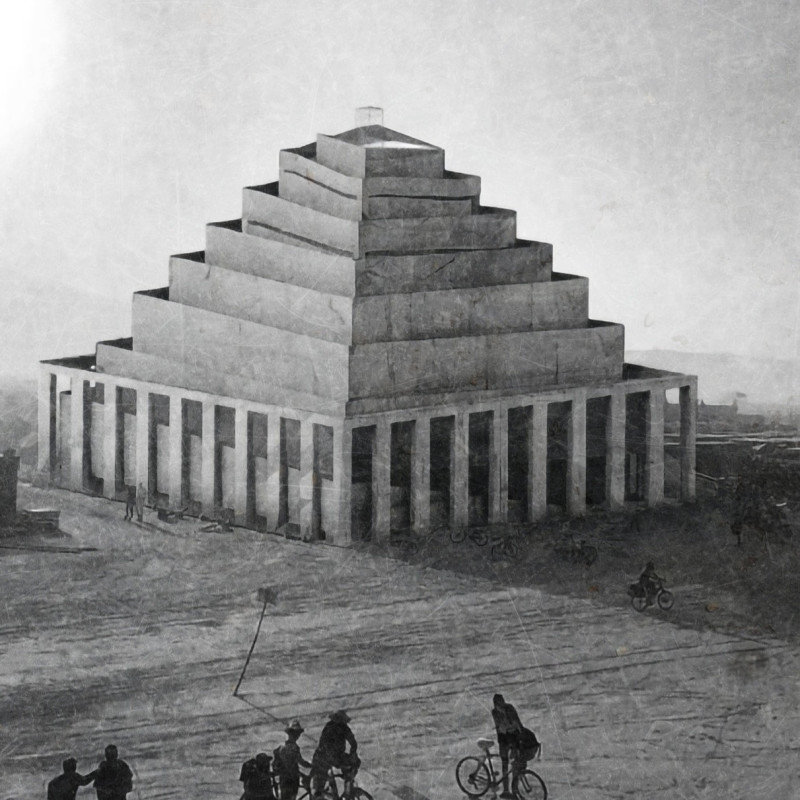5 key facts about this project
Functionally, the project is designed to accommodate a range of activities, making it a hub for social interaction and cultural exchange. It includes spaces for communal gatherings, educational workshops, and recreational activities, successfully blending public and private areas. This multifunctional aspect of the design enhances the usability of the space and encourages community engagement. The layout emphasizes openness, with large common areas that facilitate movement and interaction, while more intimate spaces provide refuge for users seeking quiet or focused environments.
Among its notable features are expansive glass facades that invite natural light into the interior spaces. This thoughtful use of materials emphasizes transparency and connection to the outdoors, breaking down traditional barriers between the inside and outside. The choice of materials is significant; a careful selection of locally sourced stone and sustainably harvested wood not only contributes to the project’s aesthetic appeal but also aligns with environmentally responsible practices. The exterior treatment, with its textured surfaces and warm color palette, enhances the building's integration into the surrounding context, echoing the natural hues of the landscape.
Unique design approaches are evident in the architectural detailing throughout the project. The roofline, for instance, is designed not only for aesthetic purposes but also to manage rainwater effectively, reinforcing the project's commitment to sustainability. This sloped configuration directs water into strategically placed underground cisterns, which can be utilized for irrigation or flushing toilets. Such innovative solutions reflect a comprehensive understanding of environmental stewardship and resource management.
Interior spaces are characterized by a simple yet elegant design, with a focus on functionality and comfort. The use of natural materials continues indoors, creating a warm ambiance that encourages use. Flexible spaces allow for various configurations depending on the needs of the community, enabling the building to adapt over time seamlessly. The incorporation of greenery within the interior also promotes well-being, enhancing air quality and providing a connection to nature even in enclosed environments.
This architectural project stands out for its contextual sensitivity and sustainable ethos. Rather than imposing its presence upon the site, it harmonizes with the landscape, reflecting the cultural narratives and the ecological realities of the area. The design effectively engages with its users, fostering a sense of belonging and ownership among community members. By embracing modern architectural ideas and sustainability practices, it serves as a model for future projects in the region.
Readers interested in further exploring the intricacies of this architectural endeavor are encouraged to delve into the architectural plans, sections, and designs available. Gaining a deeper understanding of these elements will provide valuable insights into how this project exemplifies modern architecture while addressing the needs and aspirations of the community it serves.


 Yu Xin Cao,
Yu Xin Cao, 




















