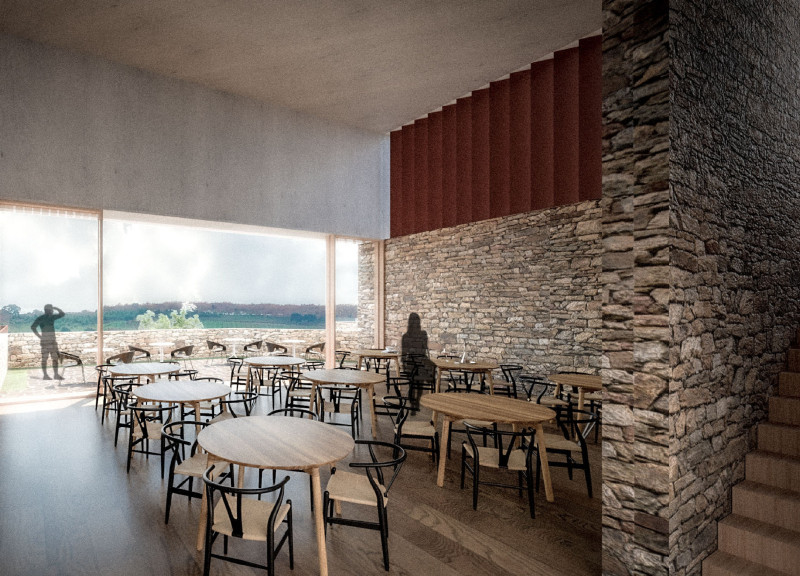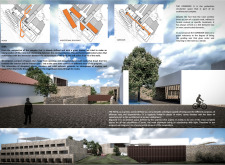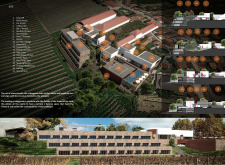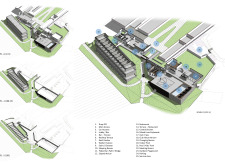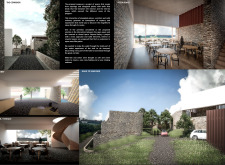5 key facts about this project
The primary functions of the project include hospitality, leisure, and wellness. Spaces are dedicated to dining, relaxation, and recreation, with careful consideration given to user interaction with both interiors and exteriors. The layout encourages flow and circulation, enhancing the overall experience for guests while promoting engagement with the picturesque surroundings.
Unique Integration of Landscape Elements
A key distinguishing feature of the design is its use of elongated corridors that act as conduits between different spaces. These corridors encourage exploration and interaction with the natural landscape, embodying the project's philosophy of breaking down barriers between indoor and outdoor experiences. The placement of openings and large glass panels maximizes views and natural light, promoting a sense of openness and transparency.
Additionally, the use of local stone in the building's facade serves multiple functions. It grounds the structure within its historical context while offering durability and aesthetic appeal. The inclusion of wood in various elements adds warmth, contrasting with the solidity of the stone, and creating a welcoming atmosphere. Concrete is prevalent in structural elements, ensuring stability, while glass is strategically used to create transparency, allowing occupants to remain connected to the vineyard vistas.
Functional Diversity and Spatial Optimization
The architectural project is carefully organized to maximize functionality and aesthetics. Common amenity spaces such as restaurants and lounges are positioned to provide unobstructed views of the landscape, enhancing the dining experience. Wellness facilities like gyms and spas are designed to promote physical well-being, with their locations selected to maximize exposure to natural light and views.
Meeting and event spaces are versatile, accommodating both business and social gatherings, while discreetly integrating service areas that maintain operational efficiency without impacting guest experiences. The staggered building layout respects the natural topography, ensuring that each unit provides private balconies or terraces, further encouraging interaction with the vineyard.
This architectural project exemplifies the thoughtful integration of natural elements with contemporary design principles. Its unique approach to space, material selection, and functional diversity positions it as a relevant example of modern architecture in a picturesque setting. For more insights into the architectural plans, architectural sections, and architectural designs, further exploration of the project presentation is encouraged. The design represents a commitment to quality, functionality, and a deep respect for the surrounding environment, making it a noteworthy addition to contemporary architecture.


