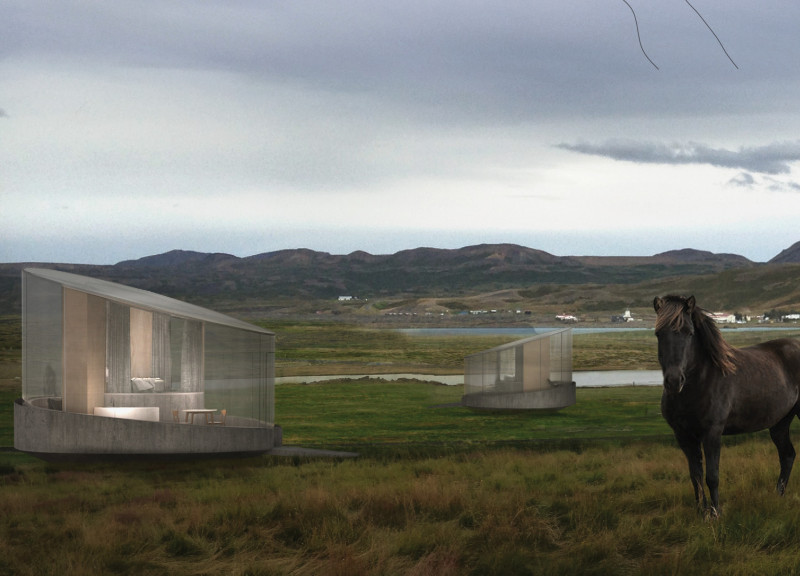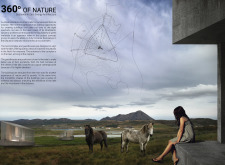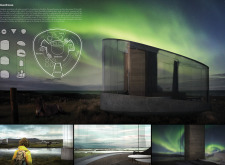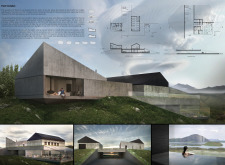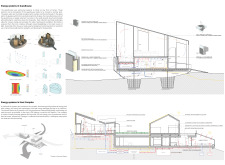5 key facts about this project
At its core, "360° of Nature" serves as a multifunctional retreat that prioritizes both community and solitude. The layout consists of a central host complex that provides essential services and communal spaces, complemented by a series of guesthouses strategically placed to take full advantage of the surrounding views. This arrangement fosters a sense of community while allowing residents the privacy they seek. The structures use the natural topography of the site to enhance their visual and spatial appeal, offering panoramic vistas that encourage a heightened appreciation of the landscape.
The design principles behind this project reflect an astute understanding of user experience and environmental context. The choice of materials is of particular importance, with concrete serving as the primary structural material. This offers not only durability but also a high thermal mass, aiding in energy efficiency throughout the year. Large, floor-to-ceiling glass panels are incorporated to maximize natural light and provide unobstructed views, effectively bringing the outside in. Insulated glazing further contributes to energy conservation while enhancing the overall comfort of the interiors.
The use of wood within the interior spaces introduces warmth and tactile quality, creating a welcoming atmosphere. Additionally, green roofs are part of the architectural strategy, contributing to biodiversity and helping to mitigate heat islands while seamlessly integrating the structures into their landscape. These innovative features collectively support the project’s aim to promote sustainability while enhancing the architectural experience.
One unique aspect of the "360° of Nature" project is its commitment to renewable energy solutions. Incorporating solar panels and geothermal systems aligns with modern principles of sustainable architecture, significantly reducing reliance on conventional energy sources. The design also anticipates the long-term resilience of the buildings, ensuring that they withstand local climatic conditions while maintaining functionality and aesthetics.
The thoughtful design of the roof lines and orientation of the buildings facilitates exceptional night sky observations, enabling occupants to connect with celestial events. This feature fosters a deeper engagement with earth and sky, enhancing the overall experience of the retreat. By focusing on these sensory aspects—sight, sound, and even the olfactory experience of the natural environment—the project elevates the simple act of residing in nature into something contemplative and enriching.
Architectural ideas embedded in this project showcase a clear vision that marries functionality with aesthetic sensibilities. Each component of the design serves a purpose while contributing to the overarching themes of sustainability and connection to nature. As a cohesive whole, "360° of Nature" transcends mere building; it offers an immersive experience that invites occupants to interact with their surroundings on multiple levels.
For those interested in exploring this project further, examining the architectural plans, sections, and designs will provide deeper insights into the functionality and innovative approaches adopted in "360° of Nature." The attention to detail and the holistic consideration of the environment in this architectural endeavor present an excellent opportunity to engage with the principles of sustainable architecture and innovative design.


