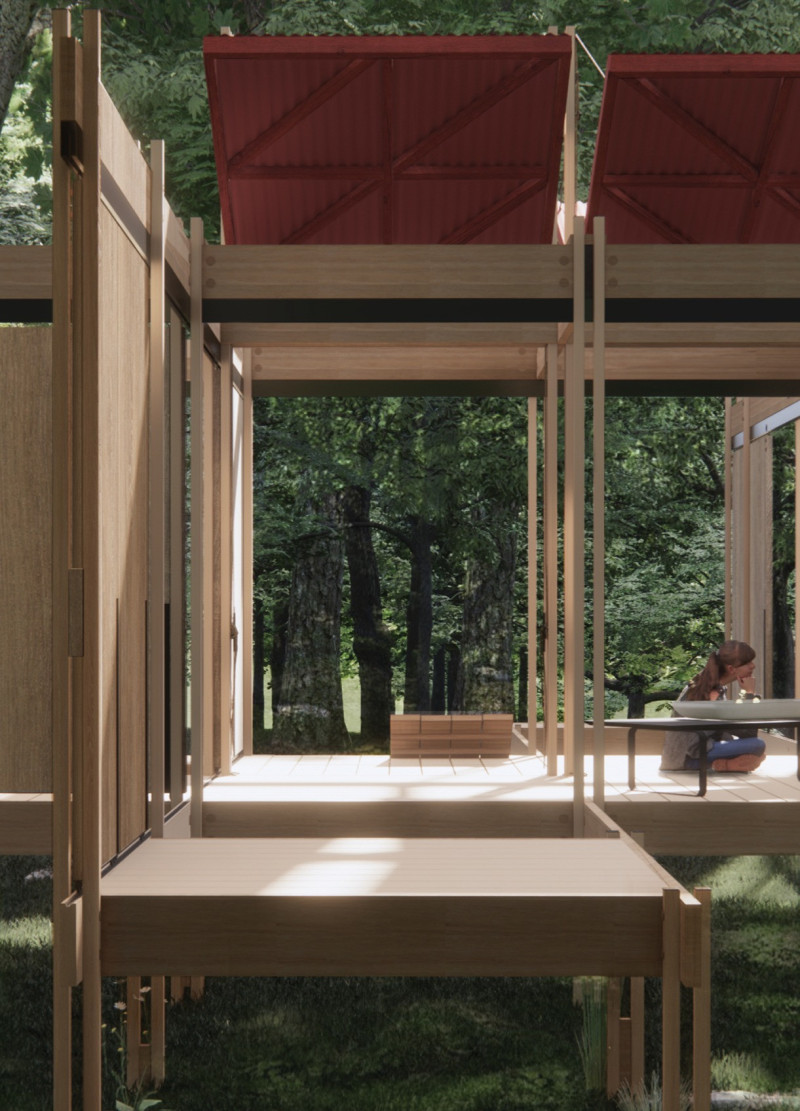5 key facts about this project
The project features a cross-shaped layout, allowing for a clear organization of functional zones: a living area at the center, an attic for privacy, and a cellar for contemplation. This spatial arrangement not only facilitates movement between areas but also enhances interaction with the surrounding environment. The use of large sliding glass walls reinforces the connection between indoor and outdoor spaces, offering occupants unobstructed views and easy accessibility to the natural landscape.
Material Selection and Unique Elements
The material palette is fundamental to the architectural identity of "Alter." The predominant use of timber serves as a sustainable choice that adds both visual warmth and structural integrity. This is complemented by aluminum and steel, which provide modern connections and support. The red corrugated metal roof is a distinctive feature that enhances the project's aesthetic while facilitating natural ventilation. Such choices demonstrate a thoughtful balance between traditional materials and contemporary design principles.
The elevation of the structure above the ground reduces its environmental impact while allowing nature to flow beneath, maintaining an undisturbed landscape. The operable sections of the roof also enable users to modulate indoor conditions, promoting a flexible interaction with the climate.
Spatial Functionality and Interaction
Architecturally, "Alter" affords flexible use of space, underscoring the relationship between user and architectural form. The design encourages occupants to reconfigure their environment based on personal needs, fostering a sense of autonomy. The underfloor storage solution provides utility without sacrificing visual integrity, supporting a clean aesthetic. This attention to detail ensures that each aspect of the project contributes meaningfully to its purpose.
The architectural design of "Alter" honors both the site and the users, creating an experience that is dynamic and engaging. The mutable aspects of the structure, from the sliding glass walls to the operable roof, highlight a commitment to sustainability and user-centered design.
To gain deeper insights into the architectural plans, sections, and design ideas that define this project, exploration of the detailed presentation is encouraged. The presentation encompasses all facets of "Alter," providing a comprehensive understanding of its architectural significance and design approach.


























