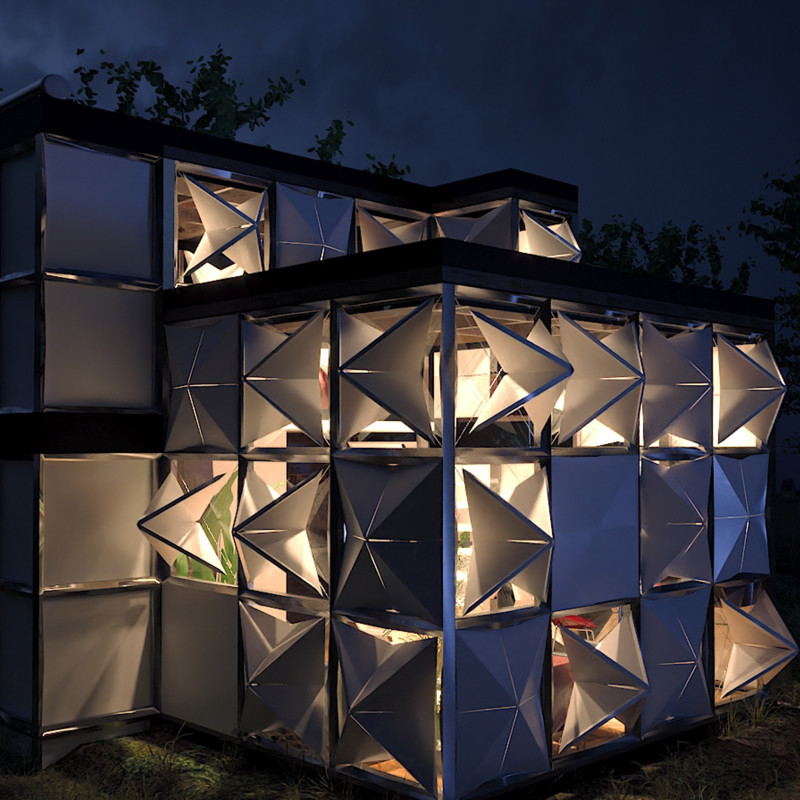5 key facts about this project
The essence of the Flexible Duo project lies in its modular design. This characteristic supports a range of configurations that can be altered, expanded, or reduced based on occupant preferences and requirements. The modular nature of the architecture not only maximizes functional space but also encourages a sense of community, as it integrates areas for social interaction while preserving private zones. The emphasis on fluidity in spatial relationships is evident throughout the design, where large windows and transparent walls establish a seamless connection between indoor and outdoor environments, promoting natural light while providing views that engage with the surrounding landscape.
The materials selected for this project reflect an intentional choice towards sustainability and aesthetics. The use of an aluminum frame ensures structural integrity while remaining lightweight, and the incorporation of double glazing not only enhances insulation but also contributes to the overall energy efficiency of the building. The foundation utilizes reinforced concrete for durability, while wooden flooring adds warmth to the interior, creating a welcoming atmosphere. Additionally, the use of solar ceiling lighting and rainwater harvesting systems indicates a forward-thinking approach to building technology, further underlining the project’s commitment to eco-conscious design.
The layout of the Flexible Duo incorporates distinct functional zones designed to enhance day-to-day living. The ground level features key areas such as a kitchenette and communal spaces that invite social interaction, while also including essential services in an efficient design. The first level is dedicated to private sleeping quarters, strategically situated to benefit from optimal light exposure and ventilation. This separation of function not only supports a balanced lifestyle but also addresses the typical challenges of small living spaces.
Moreover, the integration of innovative features, such as the "Invisible Screws" assembly system, allows for easy adaptation of the structure, enabling inhabitants to modify their living space as needed. This design flexibility is essential in responding to the diverse needs of modern families—providing a living environment that encourages personalization and dynamic usage.
In examining the architectural design of the Flexible Duo, it is clear that the project stands out for its innovative approach to urban dwellings. Its commitment to efficient use of space, sustainable materials, and a design ethos that prioritizes both personal and communal living makes it relevant in today’s architectural discourse. The unique combination of modularity and eco-conscious features exemplifies a nuanced understanding of contemporary housing needs.
For readers interested in exploring this architectural project in greater depth, it is recommended to review the architectural plans, sections, and design concepts that more thoroughly illustrate how the Flexible Duo integrates innovative ideas with practical applications. Engaging with these elements will provide deeper insights into the overall vision and functionality of this compelling design.

























