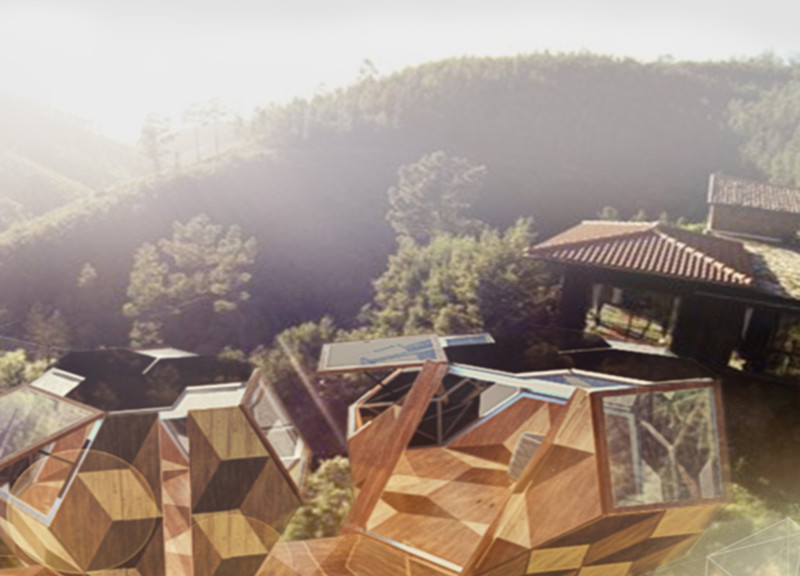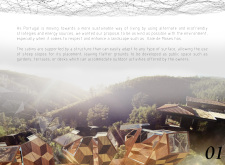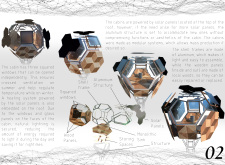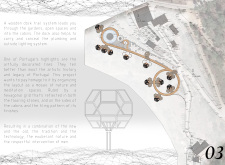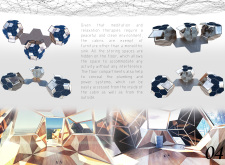5 key facts about this project
This architectural project features a series of modular cabins located in Vale de Moses, Portugal. The design emphasizes sustainability and ecological integration, providing functional living spaces that harmonize with the natural landscape. The cabins serve as retreat spaces, promoting relaxation, meditation, and interaction with the surrounding environment. Each unit incorporates modern building techniques while respecting local cultural elements, resulting in a design that is both contemporary and contextually relevant.
Innovative Modular Design
The architectural design employs a modular approach, allowing the cabins to adapt to varied terrain while optimizing the site’s ecological integrity. The structures utilize a lightweight aluminum framework, which facilitates easy assembly and flexibility in design. This adaptability enables future modifications or expansions without compromising the aesthetic qualities of the site. The use of locally sourced wood panels not only adds to the visual appeal but also provides natural insulation, creating energy-efficient living spaces.
Natural Ventilation and Energy Resource Management
Natural ventilation is a critical component of the design, achieved through strategically placed windows that promote airflow and climate control. Each cabin features operable square windows, enhancing cross-ventilation and reducing reliance on mechanical systems for climate management. The integration of solar panels supports energy independence, reflecting a commitment to sustainable living practices. This focus on energy resource management reinforces the project's role as a model for environmentally responsible architecture.
Cultural and Contextual Integration
The architectural design pays homage to Portuguese heritage through the application of decorative tiles inspired by traditional craftsmanship. These elements bridge the gap between historical context and modern functionality. The project also emphasizes communal spaces, with open areas designed for interaction, relaxation, and connection among visitors. These communal features complement individual retreats, fostering a sense of community within a naturally serene environment.
For a comprehensive understanding of this architectural project, explore the architectural plans and sections that detail the layout, material choices, and functional aspects of the design. These resources provide valuable insights into the architectural ideas and design principles incorporated into this unique project.


